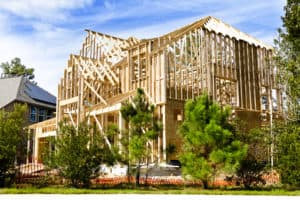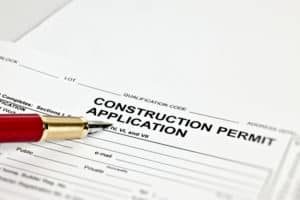So you want to add room and improve the livability of your current home and you’re interested in adding on, but you aren’t certain where to start. That’s understandable. Figuring out how to plan for an addition on your existing house can be a challenging process, just like finding a contractor for the remodeling itself. But we’re here to help.
As one of the top home addition builders in Chicago, the Orren Pickell Building Group has successfully completed hundreds of home additions for area homeowners. If you’re thinking, “How do I design my home addition?” or want to know more about how to add a room to your existing house, read on for advice that’s tailor-made for your situation. Here are four questions you’ll want to consider before moving forward with a home addition, along with information on how we can help you navigate the process.
Can I Legally Add an Addition to my House?
Before you take any other step, the first thing to do is to work with your design/build firm to determine if the home addition you’re considering can legally be done. Chicago, the towns of the North Shore and nearby municipalities all have their own sets of rules when it comes to setbacks, height restrictions, floor area ratio and more.
Because the Orren Pickell Building Group has extensive custom home addition experience in the Chicago area, and because we know how to interact with government representatives and inspectors to get fast, definitive answers, we’re able to provide you with guidance on the placement of your home addition. For example, we can alert you that the new ground-floor master suite you’ve envisioned would, unfortunately, violate your town’s setback agreements — and then would work with you to reshape your vision into one that works for your lifestyle, your lot and your town’s laws.
Should I Remodel an Existing Room Instead?
Many times, when homeowners think about their dream open concept kitchen or the large family room they’ve always wanted, their minds immediately jump to an addition — and with good reason, as a home addition does provide you with more livable square footage. But an option that homeowners often overlook is that of getting the exact space you want by reworking the space you currently have within your home.
If you’re completely stumped at where you would even begin this process, you’re in good company — most homeowners are! That’s where a design/build firm like the Orren Pickell Building Group comes in. After learning more about your needs and your vision, our designers and architects will review your current floor plan and will give you an honest, professional assessment on if a rework is possible or whether an addition may best suit your needs. They will also give you an idea of the budget and timeline attached to each option, so you can make a truly informed decision.
Am I Over-Building for the Area’s General Design Aesthetic?

To make decisions that work for your family, your lifestyle and your future resale value, work with the designers and architects at the top home additions contractor in Chicago, Orren Pickell. We’ll help you create a home addition that reflects the character of your neighborhood, allowing you to enjoy it now and reap the monetary benefits down the road.
Is Building Out or Up My Best Option?

For the designers and architects at a design/build firm like the Orren Pickell Building Group, however, imagining the possibilities is much easier. Working with you, we can create a design plan that makes smart use of space, building upon your current home to provide the luxury master suite with spa-like bathroom, serene nursery or guest room you’ve always wanted, in the form of an addition that looks like it has always been part of your house.
We’ll admit we’re biased, but the best thing you can do when you’re considering a home addition is to get in touch with us here at the Orren Pickell Building Group. We’d be delighted to offer a free consultation to discuss your needs, learn about your vision and explain how we can help.








