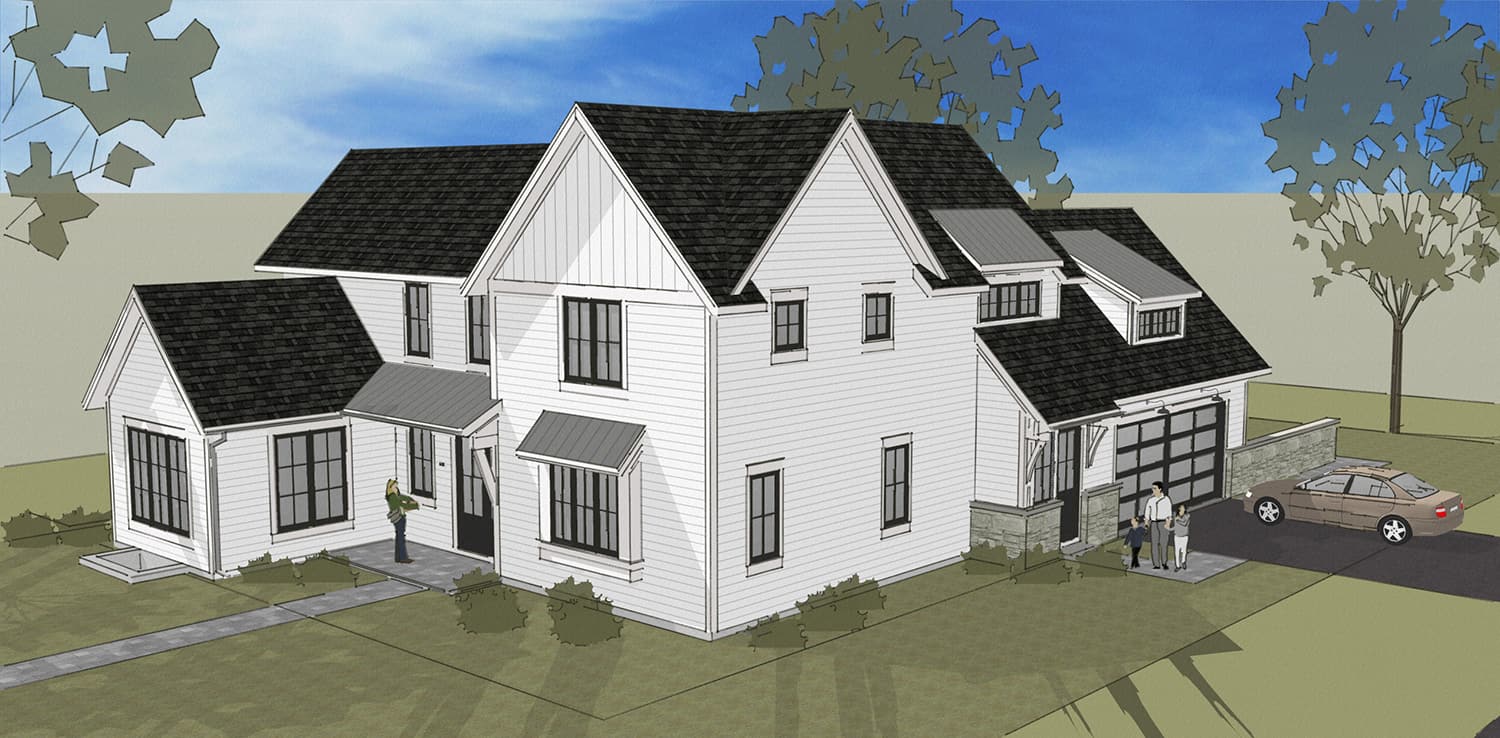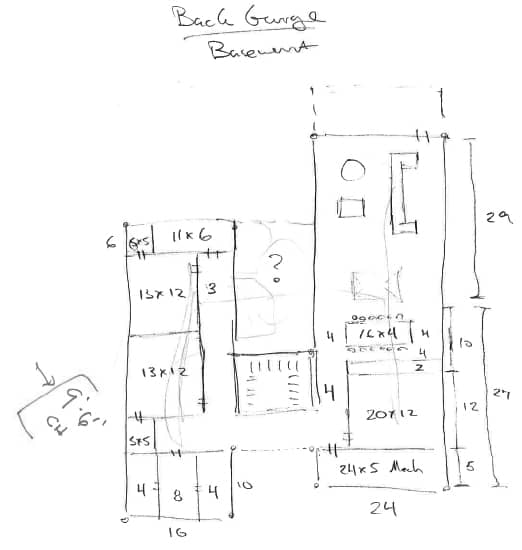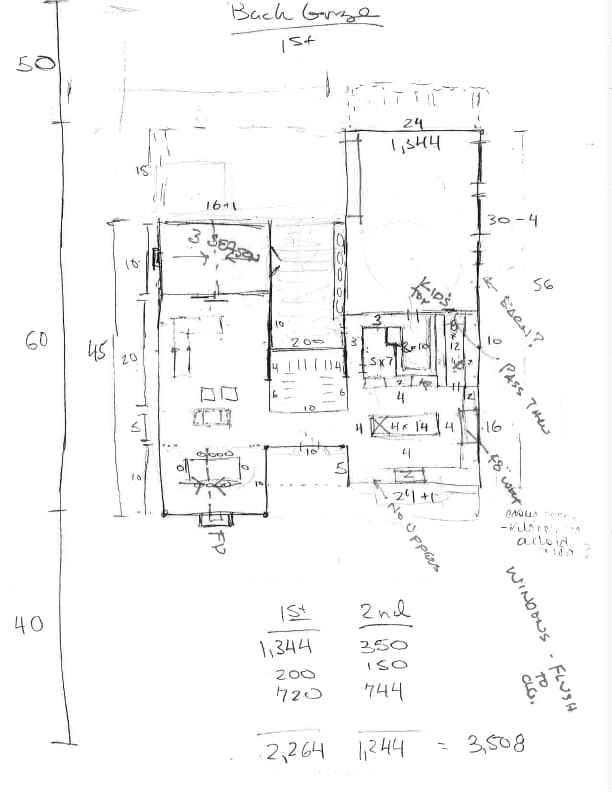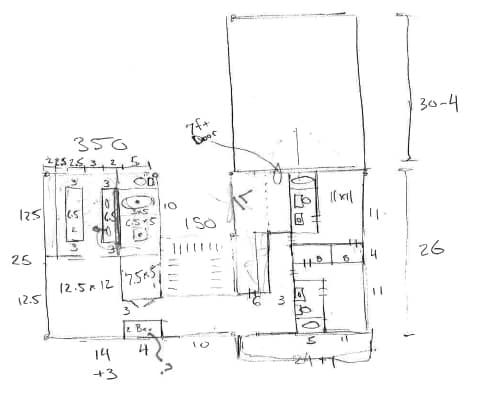Enjoy this continuing series as we follow Jonna and Doug through the design and build of their family’s new Kenilworth home. This time, we look back at the genesis of their home design.

Creating a custom home can be daunting. Sometimes having all the options in the world can lead to a sense of intellectual paralysis. When do you know you’ve made the right decision when there are so many choices to explore?
After decades of guiding homeowners through the process, the Pickell team has learned how to help people narrow down the possibilities and identify their wants and needs, while still leaving room for creativity and fresh ideas
Thoughtful Answers Move the Design Forward
Before sitting down for the first design meeting, Jonna and Doug were asked to answer a handful questions, such as:
- What square footage are you hoping to achieve?
- What style of home do you like?
- Do you prefer angles and curves or more linear designs?
- Do you have a preference for how the home sits on the lot or takes in the sun?
- Do you prefer an open or partly open floor plan or separate rooms?
- What rooms would you like each floor?
- Any special concerns about room sizes?
- Do you prefer an English or walkout basement?
- What additional technology or security wiring should we plan for?
- What little things bother you or are missing in your current home?
- What is your construction budget?
Determining Square Footage
The first question—how much square footage they desired—drove much of the space plan. In this case, the family was hoping for more room than the lot would allow, so it was immediately clear that living spaces would be added below grade. In fact, to maximize square footage, the basement extends beneath the patio and garage.
Questions about the style of the home were easy to answer, too. Jonna and Doug knew they were both drawn to the look and feel of a contemporary farmhouse design. “We not about arches and columns,” explains Doug. “We like clean lines and symmetry, but in a comfortable setting.”
The first floor is devoted to family space, including a generous kitchen and family room. Jonna’s desire for a sunroom led to a U-shaped design with a central patio. Glass walls on three sides fill the sunroom with light from the south, east and west. Family bedrooms are all upstairs, so the young children are close to their parents.
The Design Team’s Preliminary Floor Plan Sketches:
On to the Next Phase
By thinking through their answers to these relatively simple questions, Jonna and Doug gave the Pickell team everything needed to move forward with design concepts. Over a few meetings, the Pickell team suggested ideas that would complement and enhance the initial wish list, and a final design that the family is truly excited about came to life.









