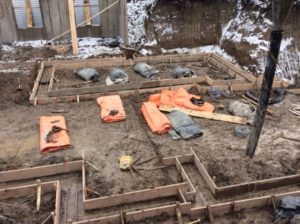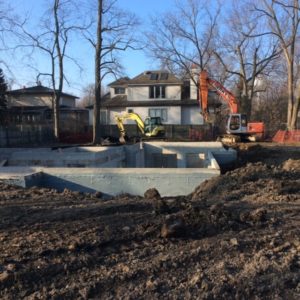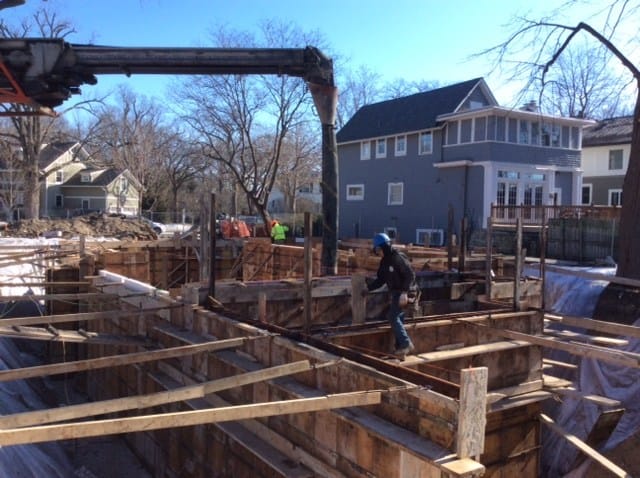Enjoy this continuing series as we follow Jonna and Doug through the design and build of their family’s new Kenilworth home. In this episode, the couple sees their plans begin to take shape.

Once the previous house was torn down and the plans and permits were finalized, the Pickell team was ready to start digging. “It’s nice to see the fruits of all those conversations and all that work coming together,” offers Doug. “It’s an exciting phase. Excavating, pouring the foundation and framing are surprisingly quick.”
Digging Deep for a Supersized Basement

“There’s a lot of work that has to be done inside the walls before the drywall goes up, so you’re back to being patient,” adds Doug. So the family has turned their attention toward the next group of decisions to be made.







