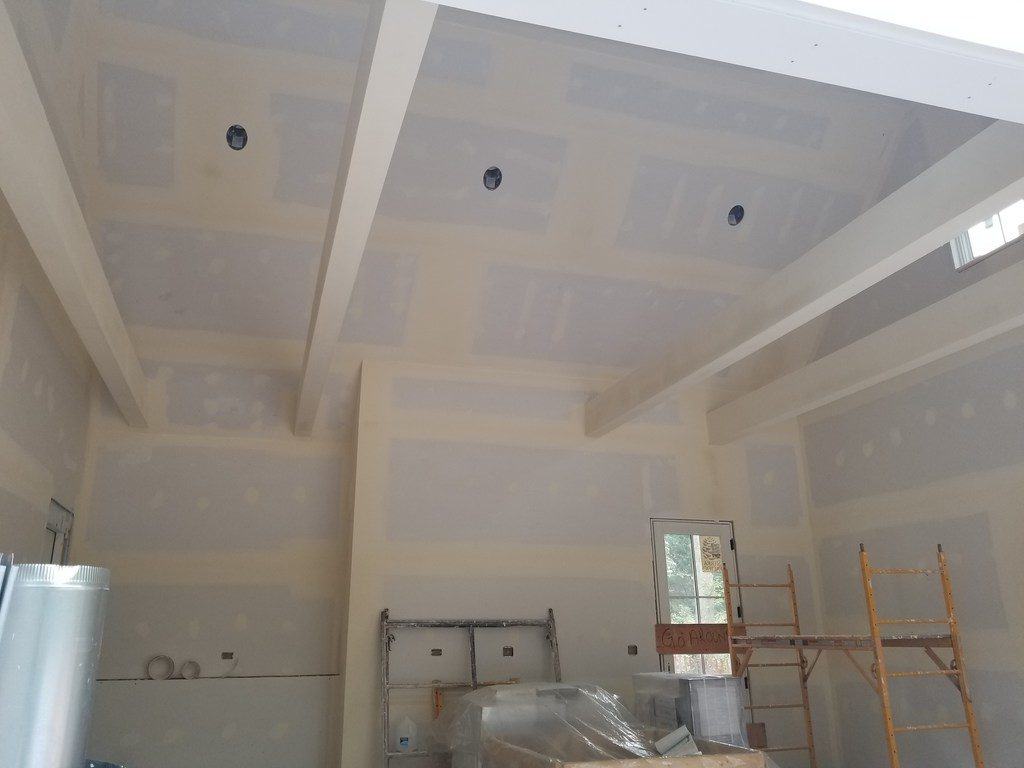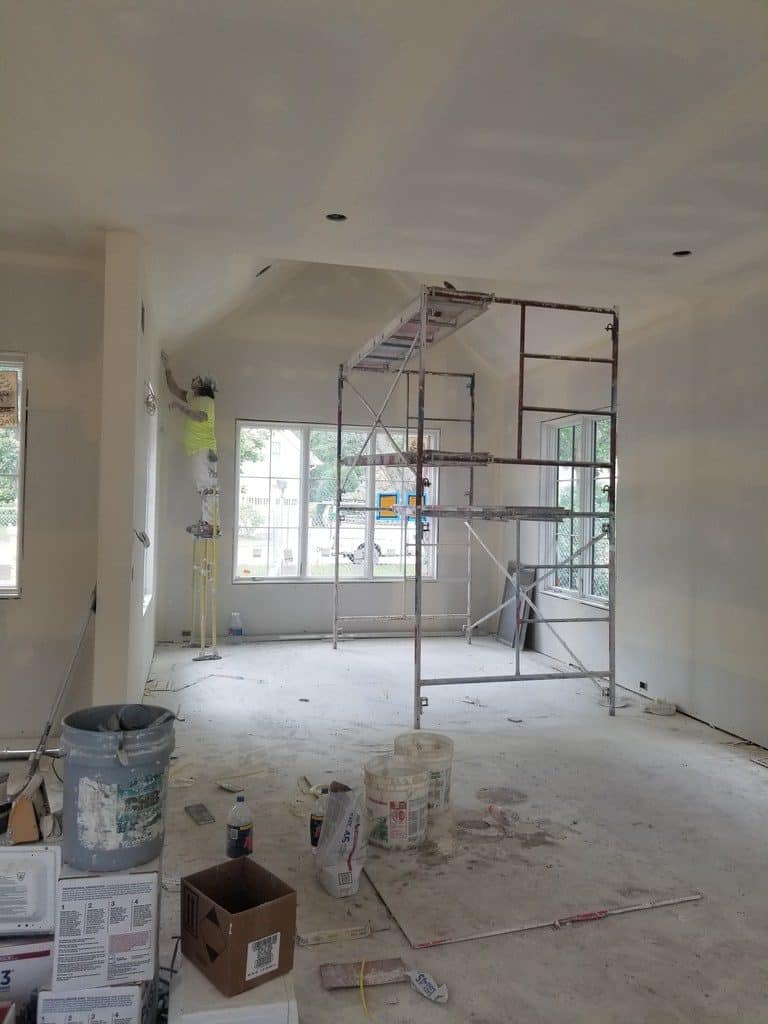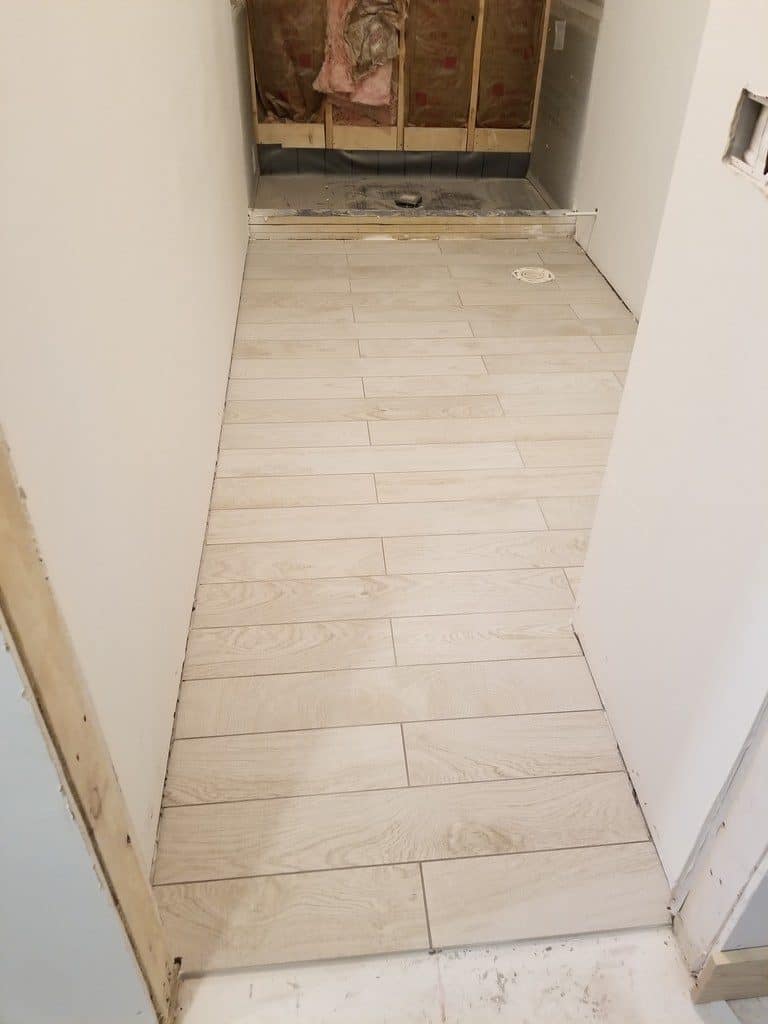Enjoy this continuing series as we follow Jonna and Doug through the design and build of their family’s new Kenilworth home. In this episode, Jonna and Lisa Pickell talk about the transformation that takes place when drywall goes up.


“Once the house is drywalled, people experience the space for the first time,” offers Lisa Pickell. After months of completing the artistry that goes on behind the walls, adding insulation and getting all the mechanicals inspected, the drywall goes up. “A lot of people feel like, ‘Now I get it.’ The space has massing and the rooms feel like rooms.”
It’s a messy time—with plaster dust and debris everywhere—but it’s also immensely satisfying.
“This is the fun, exciting part,” continues Lisa. “The tile, flooring, cabinets—all the pretty stuff is going in.”


Selections Start Coming to Life
The Pickell teams’ attention immediately turns to walls and floors. “Most of the floors have been installed, and some of the tiles—in fact, most of our selections have gone in,” adds Jonna. “Now that we can see it coming together, we’re really excited.”
Wide-plank wood flooring is being installed throughout the first floor, as well as on the stair landings and second-floor hallway. The Snow Drift finish is a light, creamy color, with interesting grain patterns that fit well with the home’s contemporary farmhouse design.
Bathroom floors and walls throughout the house are being tiled, with the family choosing grout colors on site when they see the tile in place. The master bath will combine herringbone Carrara marble mosaics, glossy white subway tile and intricately textured porcelain feature tile in the steam shower. Other baths will feature a mix of marble hexagons, penny round ceramic tile, white subway tile and high-end wood-look planks in distinct combinations.
Similar tile themes are being carried through to the backsplashes in the kitchen and basement kitchenette, with variations in size and texture to ensure that each space is connected to the overall aesthetic yet unique.






