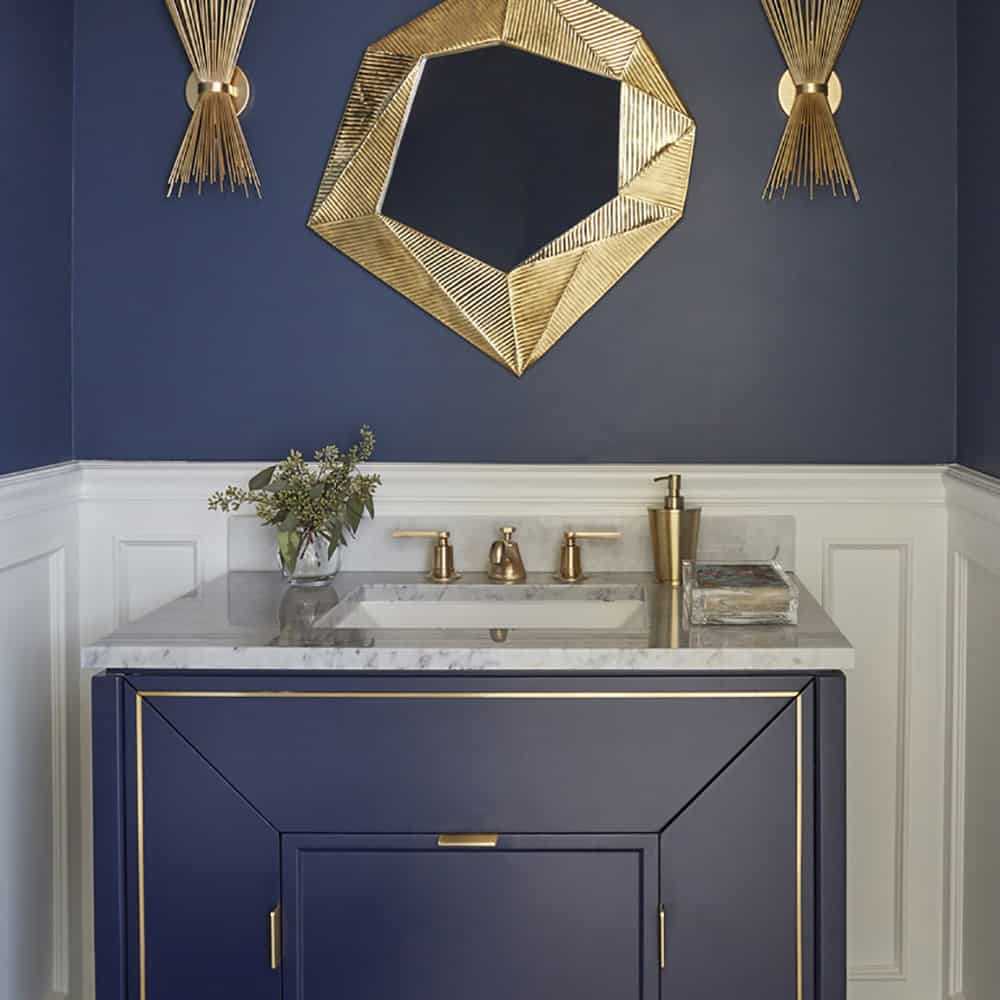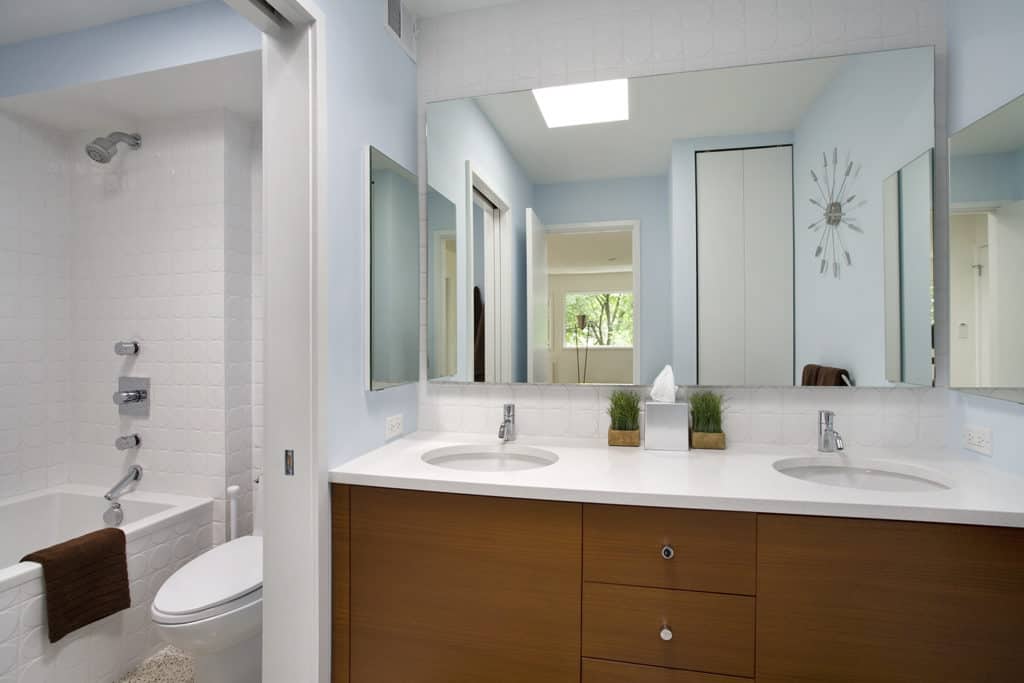
It’s no secret that when you live in the city, in a luxury high-rise or an historic brownstone, working within the existing footprint of your unit can be challenging since you don’t have the luxury of building up or adding a room like you do in a single-family home. But that doesn’t mean you don’t have options when it comes to making your small bathroom feel bigger! After all, we have been remodeling bathrooms throughout Chicagoland for nearly fifty years.
Let’s take a look at some of the common challenges of small city bathrooms, and discuss how choosing the right design elements can make your small bathroom feel more spacious.
The Unique Challenges of Renovating Small City Bathrooms
For your architect and builder, working in a high-rise or apartment situation presents unique challenges. Being aware of this—and the associated potential costs and extended project timeframe—will help prevent unwelcome surprises. Once you overcome those challenges, however, you can look forward to a beautiful bathroom with a style that reflects your specific tastes. Take the bathroom pictured here, for example; a combo tub/shower saves space without sacrificing style, and the full mosaic accent wall creates visual interest while making the area look more spacious. The light floor tiles and the floating vanity create pleasing, clean visual lines that keep the small space from feeling cramped.
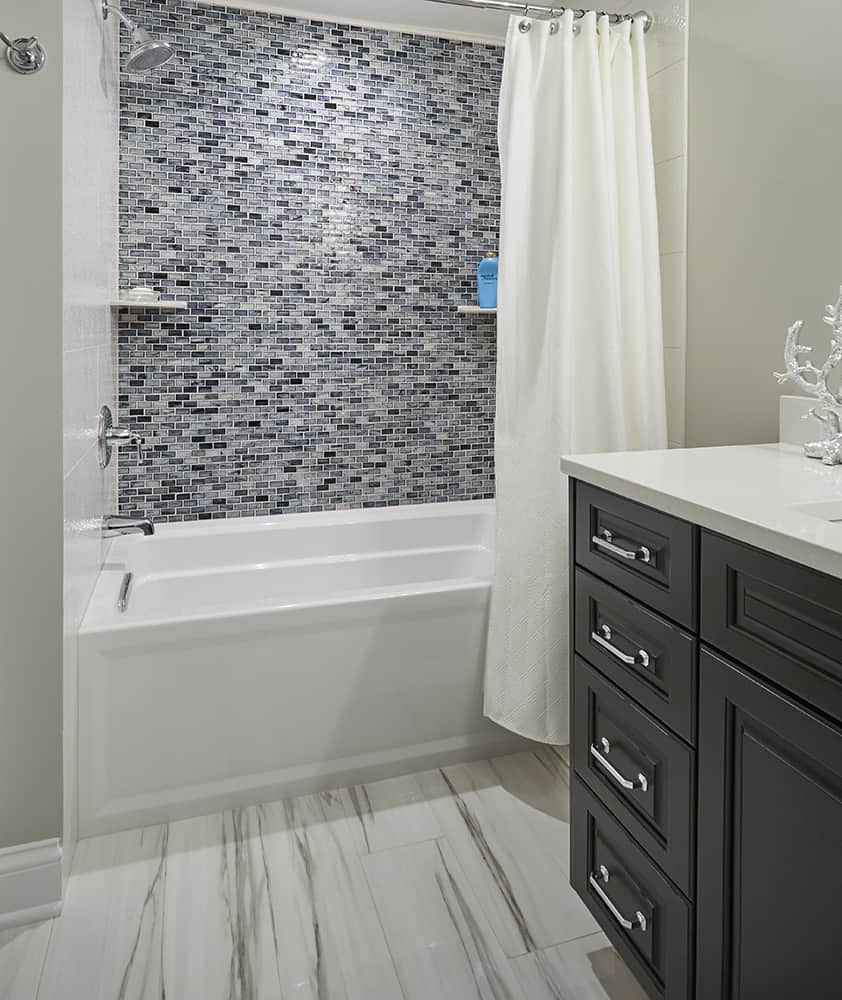
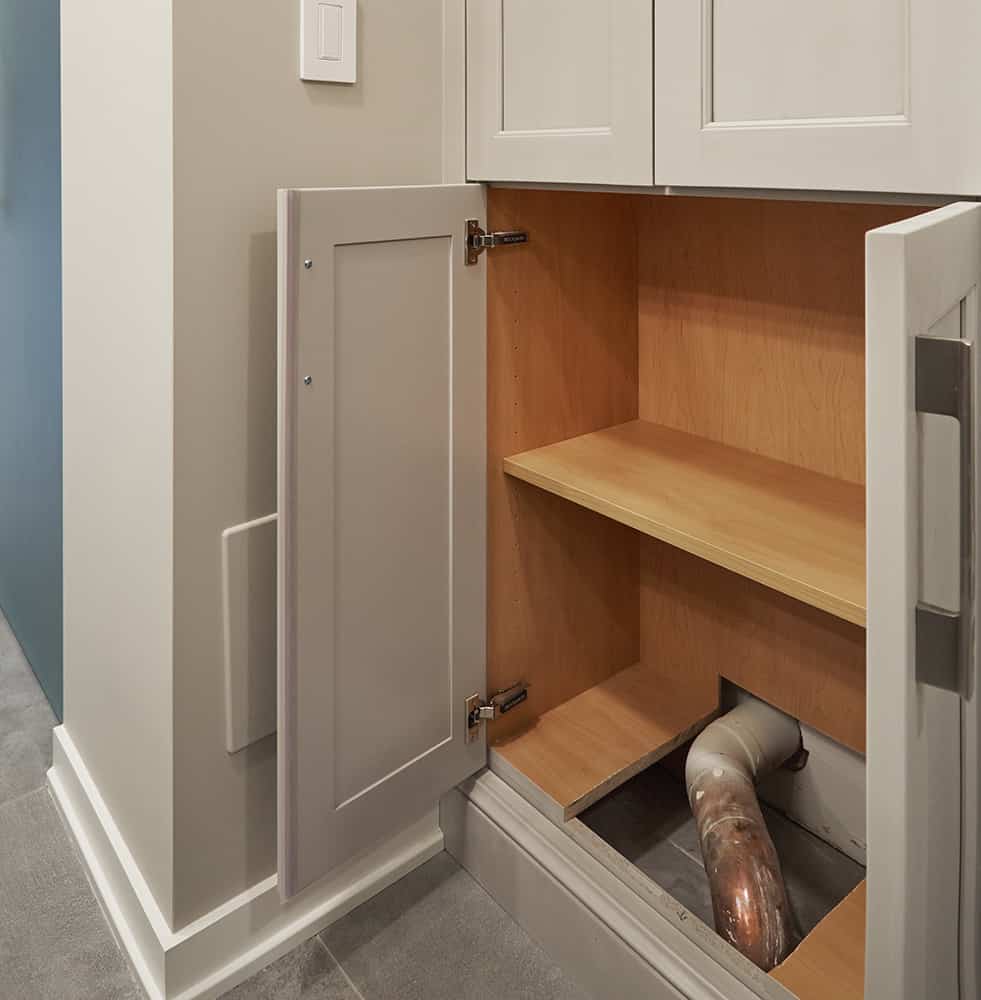
Small Bathroom Plumbing Challenges
In a single-family home, completely redesigning your bathroom—moving your tub from the north wall to the south wall and repositioning your toilet—is a possibility, because your pipes and plumbing can be reconfigured relatively easily. However, in a townhome, apartment or condo, your plumbing and that of your upstairs and/or downstairs neighbors’ plumbing are all intertwined, making reconfigurations and changes much more challenging.
Keep in mind that if you want to rearrange your plumbing, it will almost always impact the ceiling of the room below—and most neighbors aren’t too keen on you touching their ceiling. Work with your design/architect team to understand which changes are more cost-effective than others so you can make an informed decision.
Timing Challenges in Small Bathroom Remodeling
Believe it or not, designing and remodeling a small city bathroom can take longer than the same process in a larger home. Why? Because working in an older or high-rise building can create a number of challenges. From having to move large materials up to your floor in elevators designed to carry people, not sheetrock, to concerns about not disturbing the neighbors with construction noise, there are a number of considerations for city-dwelling remodelers to keep in mind.
Realistically, completing your small bathroom remodel in a month or a month and a half would be considered a very quick turnaround time. In high rise buildings that regulate times—preventing workers from entering the building until 8AM and requiring they exit the building by 5PM—your timelines can almost double.

Cost Challenges in Small City Bathrooms
Another concern that homeowners commonly have is how to ensure that their bathroom remodel will affect their home’s value when it’s time to resell. Our advice here is to find a happy medium. Choose finishes that won’t break the bank but that you will personally enjoy while you are living there. However, you should also avoid skimping on finishes and fixtures, as this may cause a prospective buyer to assume they’ll have to renovate the bathroom again.
Overcoming Small Bathroom Design Challenges
“How can we make the room feel bigger?” is a question often asked of our architects and designers. And both the room layout and design choices you make in your small city bathroom can go a long way toward making it feel more spacious.
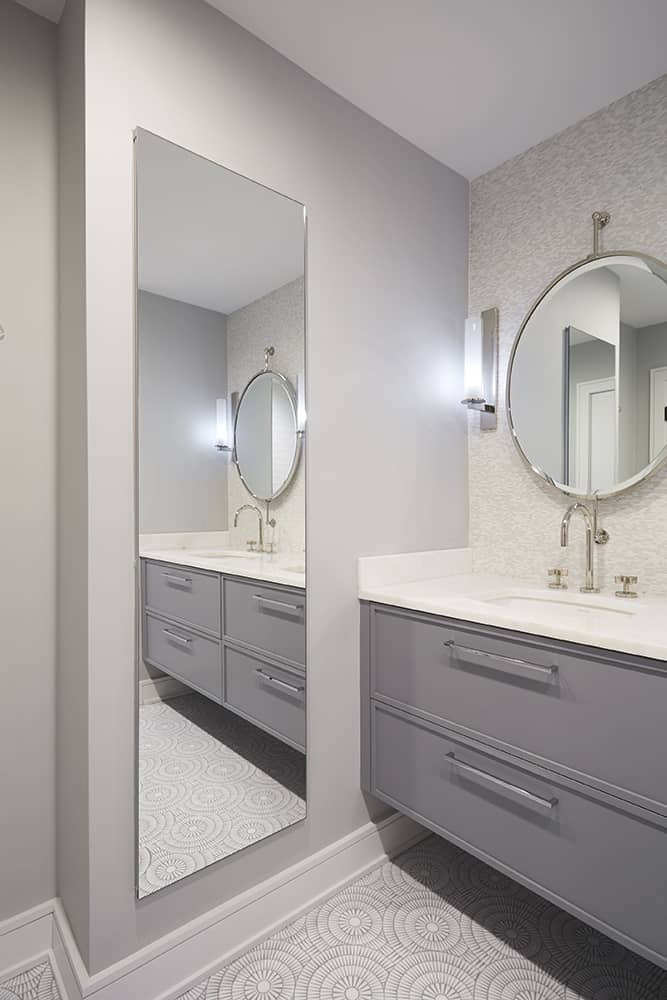
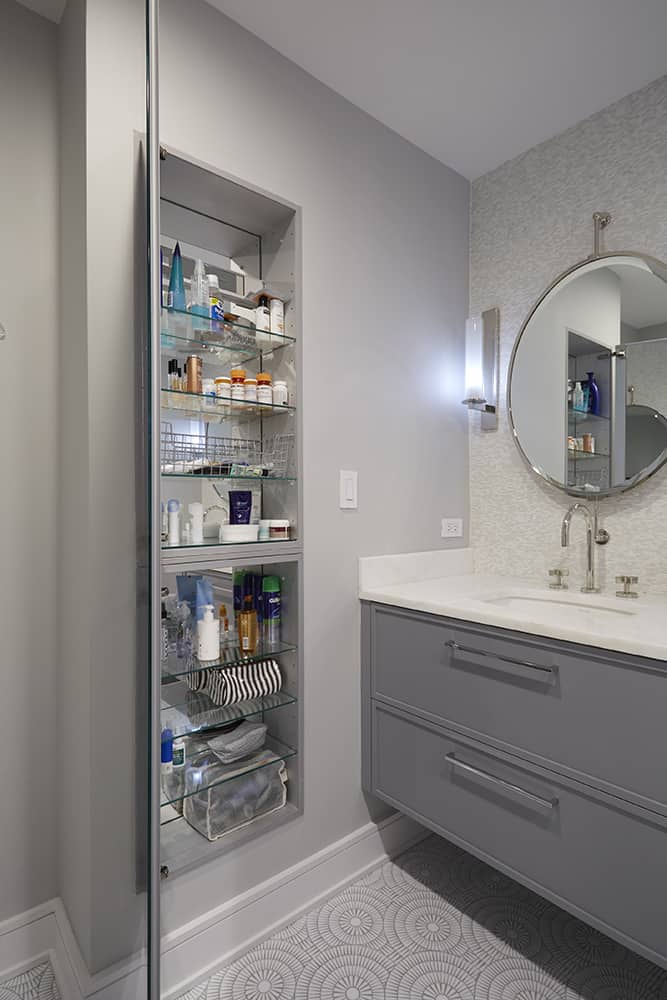
Maximize floor space. One way to visually make a small bathroom feel bigger is by choosing furniture and fixtures that “float” above the floor, creating a continuous line of vision. For example, a floating sink with exposed plumbing frees up several feet of floor space, making the room feel larger. If you prefer a sink with a vanity, consider a floating vanity that attaches to the wall, keeping it off of the floor. And wall-mounted toilets can provide even more floor space while giving your bathroom a sleek, contemporary look.
Choose the right colors. To maximize the appearance of space, leave your bold color palette for larger rooms. Instead, opt for more neutral, lighter colors that will make the space feel more open and—if you’re fortunate enough to have a window in your small bathroom—will help make the most of any incoming natural light. Grays, whites and light versions of blues, greens and other colors will give the bathroom a much more spacious feel than bright colors like reds, dark blues and vibrant greens.
And remember—make sure your ceiling color is the same as your wall colors. A darker shade on your ceiling and lighter shade on your walls can make the ceiling feel lower than it truly is. Keeping your ceiling and wall colors consistent will allow your eye to take in the room as one visual component rather than multiple visual elements.
Minimize transitions. Anything that creates a sense of visual continuity in your small bathroom will help it feel more expansive, as it will allow the eye to travel further before it finds something that demands its attention. For example, continuing your shower tile from the floor all the way to the ceiling—rather than only tiling to right above the shower fixture height—will help give the illusion of a larger space. And flooring that complements the walls rather than contrasts them lets you look at them as part of the larger whole rather than two separate design elements.
Maximize glass. Where possible, use clear glass to create partitions between areas instead of frosted glass or an actual wall. Why? Because glass provides the division you need without creating a visual barrier. A glass-wall and glass-door enclosure for your shower area will denote the space while allowing you to still see your entire bathroom in a single glance.
Choose the right mirror. A small bathroom can really benefit from a large mirror—it not only helps reflect and amplify any lighting but it also reflects the actual room, making the space feel twice the size. Opt for a single large mirror instead of two smaller mirrors to improve the visual continuity of the space, and choose a custom-cut mirror that takes up your entire wall or a hanging mirror with a frame that complements other visual elements in the space without competing for attention.
Get smart with storage. Let’s face it—you’ve got to have a place to store towels, toiletries and other necessary items in your bathroom, but when it’s a small space you have to get creative to create a place for everything. Inset areas with glass shelving—areas that go in from the wall rather than shelving that sticks out from the wall—create storage that maximizes space without making the room feel cluttered. Inset cabinets offer similar storage behind a closed door, perfect for storing medicines and other personal items.
Consider a wet room. A traditional bathroom has separate spaces for the commode, sink and tub/shower. But a wet room—where the entire room is waterproofed—is a great option for people wanting an open-concept bathroom with a minimalist aesthetic. Wet rooms use a slight slope in the floor to drain water, and take advantage of stone and other naturally slip-proof materials to keep the area safe even when wet.
Many people like wet rooms because of their accessibility—with no raised tub partition, getting in and out of the shower is easy, especially for older relatives or those who may be suffering from mobility issues. However, some homeowners opt for a wet room that contains a traditional tub, allowing them the option to enjoy a soak or take a quick shower. Whichever configuration you choose, a wet room offers you a way to maximize your space while making the room feel more open.
Select the right lighting. In a small bathroom, recessed lighting is your friend; light fixtures that protrude from the ceiling will draw attention to it, making the room feel smaller and the ceiling feel lower. Additionally, consider using sconce lighting on either side of the mirror to better illuminate the space you need for applying makeup and taking care of other tasks in your morning routine. The sconces can provide the level of lighting you need while complementing the overall look and feel of your space.
Smart Design Choices Make a Small Bathroom Feel Larger
Remodeling a small bathroom can present unique challenges, but by making smart design choices, you can make your small room feel much larger. By maximizing floor space, minimizing transitions that create visual “stops” within the room and choosing lighting that helps accentuate the positives of your space—as illustrated in this image with its striking sconces—you’ll be able to get the most out of your limited bathroom space.
