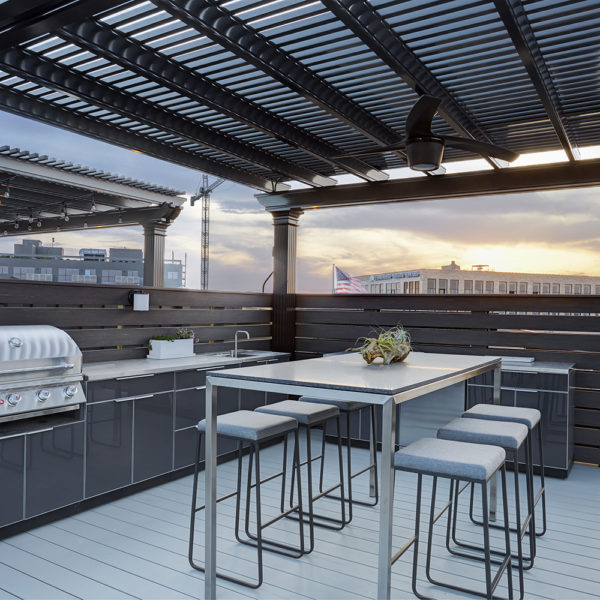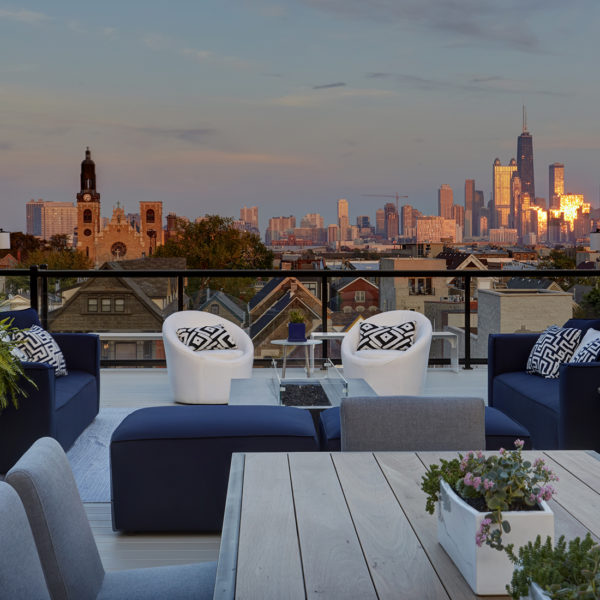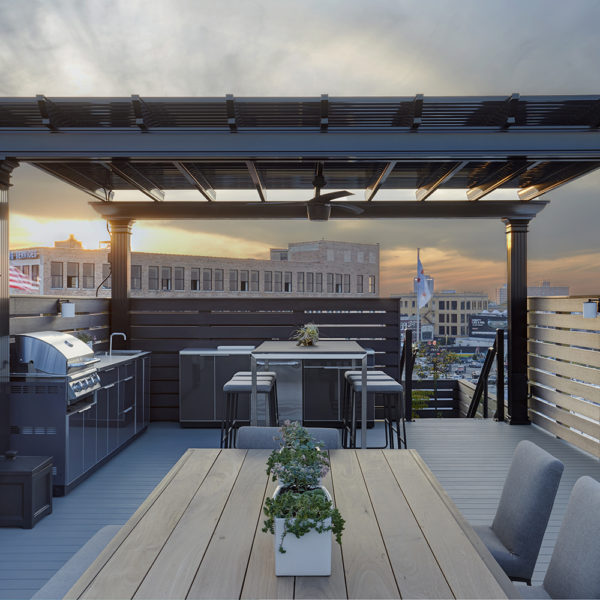City Rooftop Shines, Thanks to What You Can’t See
The first thing guests notice about this stunning roof deck, designed and built by the Orren Pickell Building Group, is the dramatic view of the Chicago skyline. What they can’t see, however, is the tremendous engineering and logistics effort required to make it possible.
In order to provide structural support across the full span of the building and meet Chicago code requirements, 5,000-pound I-beams were installed beneath the new Nexan aluminum decking. This required use of the largest commercial crane available, as well as shutting down half of Ashland Avenue—a major Chicago artery—in order to hoist the beams to the roof.
The Pickell team carefully scheduled the project to ensure that only two crane days were used—one for the beams and one for the remaining materials, as the roof of the four-story building was only accessible by stairs. For the crew’s safety, deliveries needed to be made on days without wind or rain, which led to a three-week delay in construction as Chicago weather decided not to cooperate. However, extensive planning—down to how materials should be bundled—made everything come together beautifully.
The finished deck features Nexan aluminum decking, pergolas and top rails, selected for its clean look and ability to stand up to harsh Midwestern weather. Trex composite deck boards were turned sideways to create walls, dividing areas and imparting a measure of privacy to the space, while custom glass partitions ensure safety without blocking the dazzling, southern-facing view.












