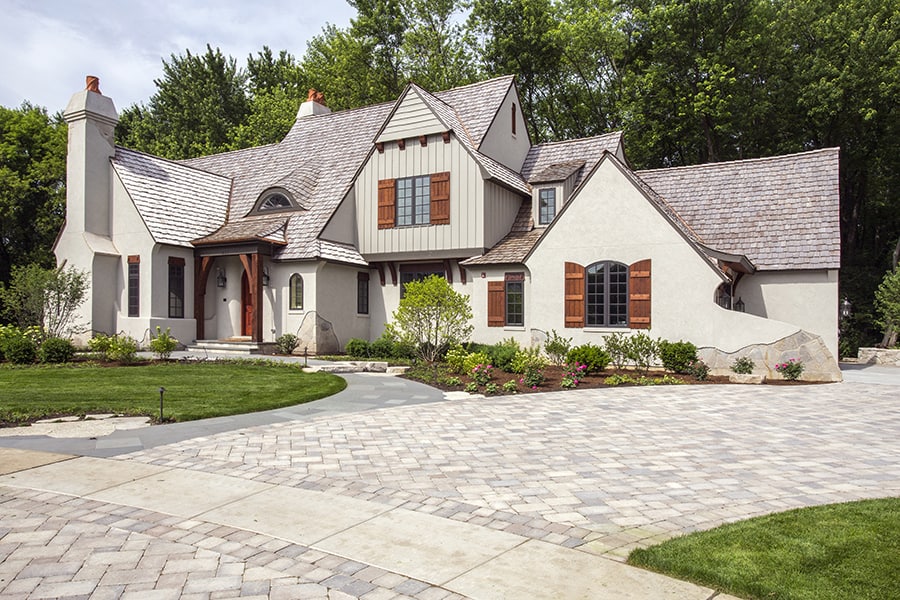Inverness Pool House
The finished pool house is exactly the magnet for grandchildren coming to visit that the couple hoped for.

“Living in Western Springs is [like] living in a Hallmark movie. We have a quaint, picturesque downtown area with a local bakery, grocery store, and boutiques. The town is very safe and has highly rated public schools.” — From a Niche.com review
Certainly, Western Springs has a lot to offer — a fantastic location convenient to all the Chicago has to offer but without the hustle-and-bustle associated with city life. And if you’re ready to start calling Western Springs home, the Orren Pickell Building Group can help. For the past 40 years, we’ve helped your neighbors and friends — homeowners right here in Western Springs — to design and construct high-quality, luxury custom homes.
Designing a Western Springs custom home is exciting, but it can also feel overwhelming with all of the options and choices available to you. The expert design and architectural teams at the Orren Pickell Building Group — along with your dedicated project manager — will help ensure that your custom home design experience is enjoyable and stress-free.
We’ll kick things off with a complimentary consultation, learning more about you and your family’s needs, your style, and your preferences. Do you have a particular vision for what your custom home should look like, down to specific finishes and fixtures? Or do you have a general sense of the types of spaces you need but want additional design guidance? Either way, we’ll guide you through the process, gathering your thoughts and sharing ideas and solutions you may not have yet considered. After all, Western Springs custom home design is our specialty.
And unlike other luxury custom home firms that work with you on the design, then hand off the construction of your home to a completely different builder, the Orren Pickell Building Group can handle every aspect of the home design and build process. Because we construct the homes we design, we can ensure that everything you see on the blueprints and renderings can be created in real-life — without having to deal with unpleasant last-minute choices or compromises.
There’s no better time to take the first step toward creating your Western Springs custom home. Contact us today to set up a time for a complimentary consultation with the Orren Pickell Building Group’s award-winning design team.
Click on the + icon to see all the photos in this home.
The finished pool house is exactly the magnet for grandchildren coming to visit that the couple hoped for.
Built as a ranch, past owners had expanded with a second floor and rear addition. The current owners were happy with the structure but wanted to give it more character and make it their own.
When they moved into their home more than 40 years ago, the first thing Barbara and Keith did was update the 1950s-era kitchen.
After five years in their Lake Forest home, Stacey and David were eager to get to work on the kitchen.
After five years in their Lake Forest home, Stacey and David were eager to get to work on the kitchen.
Every component of this 6,300 SF home, set on ten acres of rolling land, was planned to marry the interior and exterior with the site itself.
The walls and structure were damaged by smoke and water from fire hoses, so the home needed to be fully gutted. The Pickell remodeling team worked with the family to redefine the layout to suit the way the homeowners live today.
Now that the work is complete, the sun room has become his kids’ favorite place to sit and study. Because the original exterior doors are still in place, the room can be sealed off or opened up into the family room.
At the first meeting with Orren Pickell Building Group, the client outlined a simple basement remodel with a workout area and a place for the children to play. In subsequent meetings, however, as the family began to explore new possibilities, the scope of the project grew.
After my sister Ann recommended the Orren Pickell Building Group, emphasizing the importance of calling the best for a job well done, I decided to reach out for a consultation. From the moment I met Anna, I knew I was in good hands. Initially planning a simple kitchen and bath remodel, I was pleasantly surprised…
As we are getting down to the last few weeks in our home that your family built for us almost 19 years ago to the day, it’s a bittersweet time for us as we start a new chapter. We have loved every day in our home and when we selected Pickell to build our dream…
Just wanted to let you guys know that the cabinets have started going in and OMG we love them!! Krista, I believe you said at some point that the old cabinets would be no comparison to our new ones and honestly that is an understatement! I mean the kitchen is still partly undone . .…
Thank you for sending Terry over on short notice. Your company’s responsiveness and customer centric attitude is why you will always be at the top of our list for construction, renovation and house maintenance matters.
I wanted to share my final product, which is amazing. I really don’t think the video does it justice. I know y’all typically work on a lot of big projects, but I was thrilled with the planning, selections, advise and execution! Well done and again thank you!
My name is Linda Larson. My husband, John and I have lived in one of the homes you built in Lake Barrington in 1994. We purchased it from David Galimore in 1997 and have lived here happily raising our family of five children. We put the house on the market two weeks ago and want…