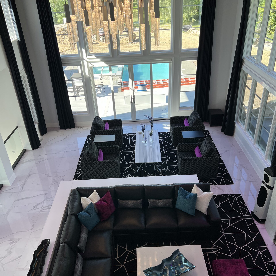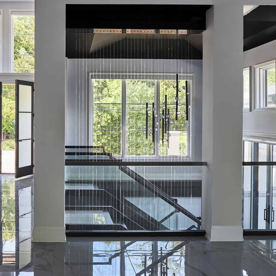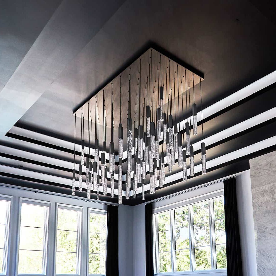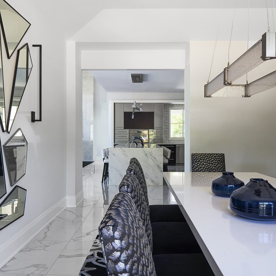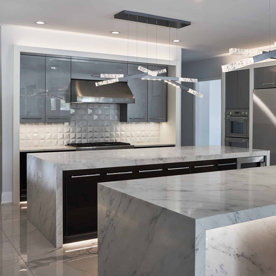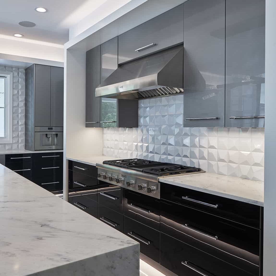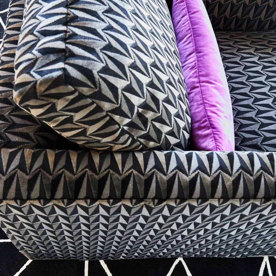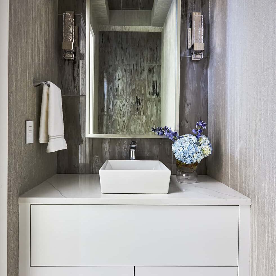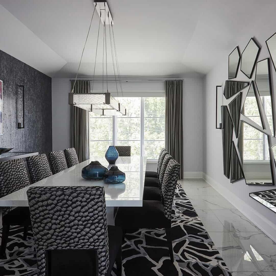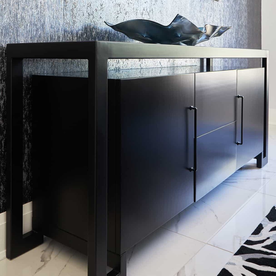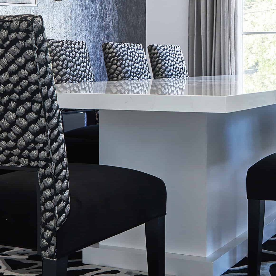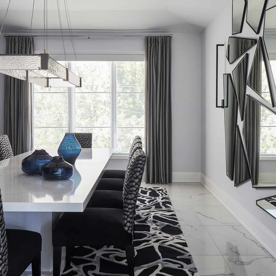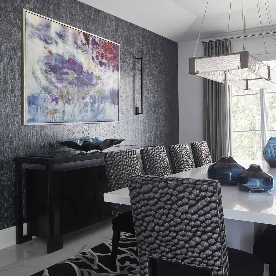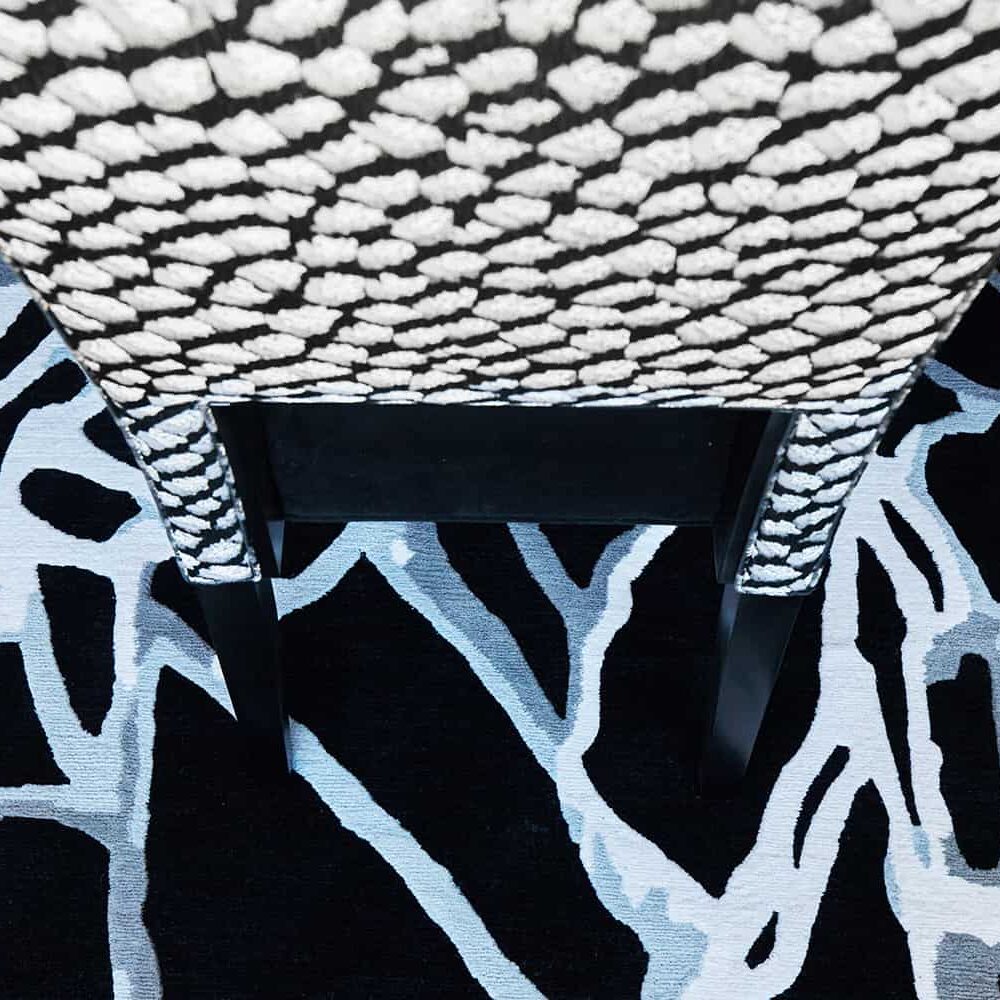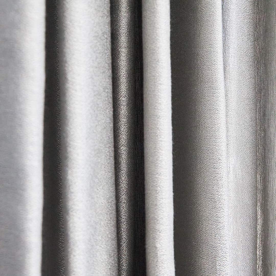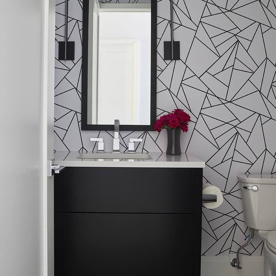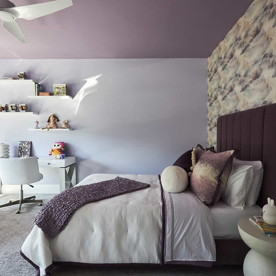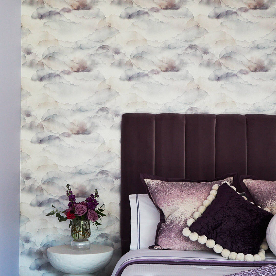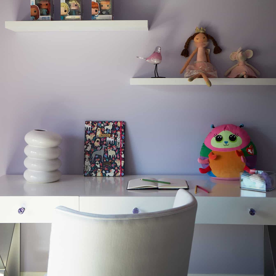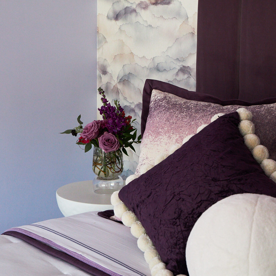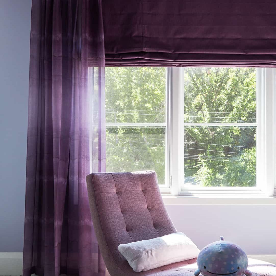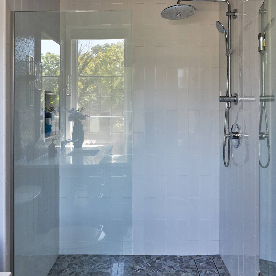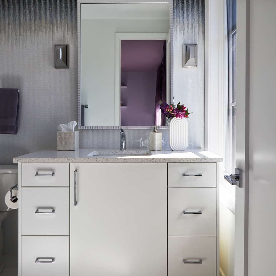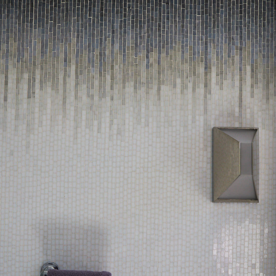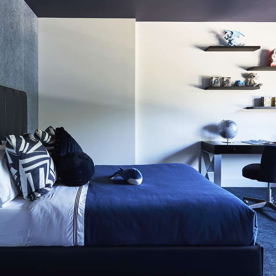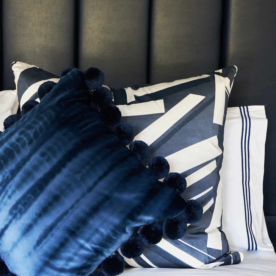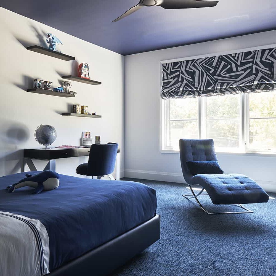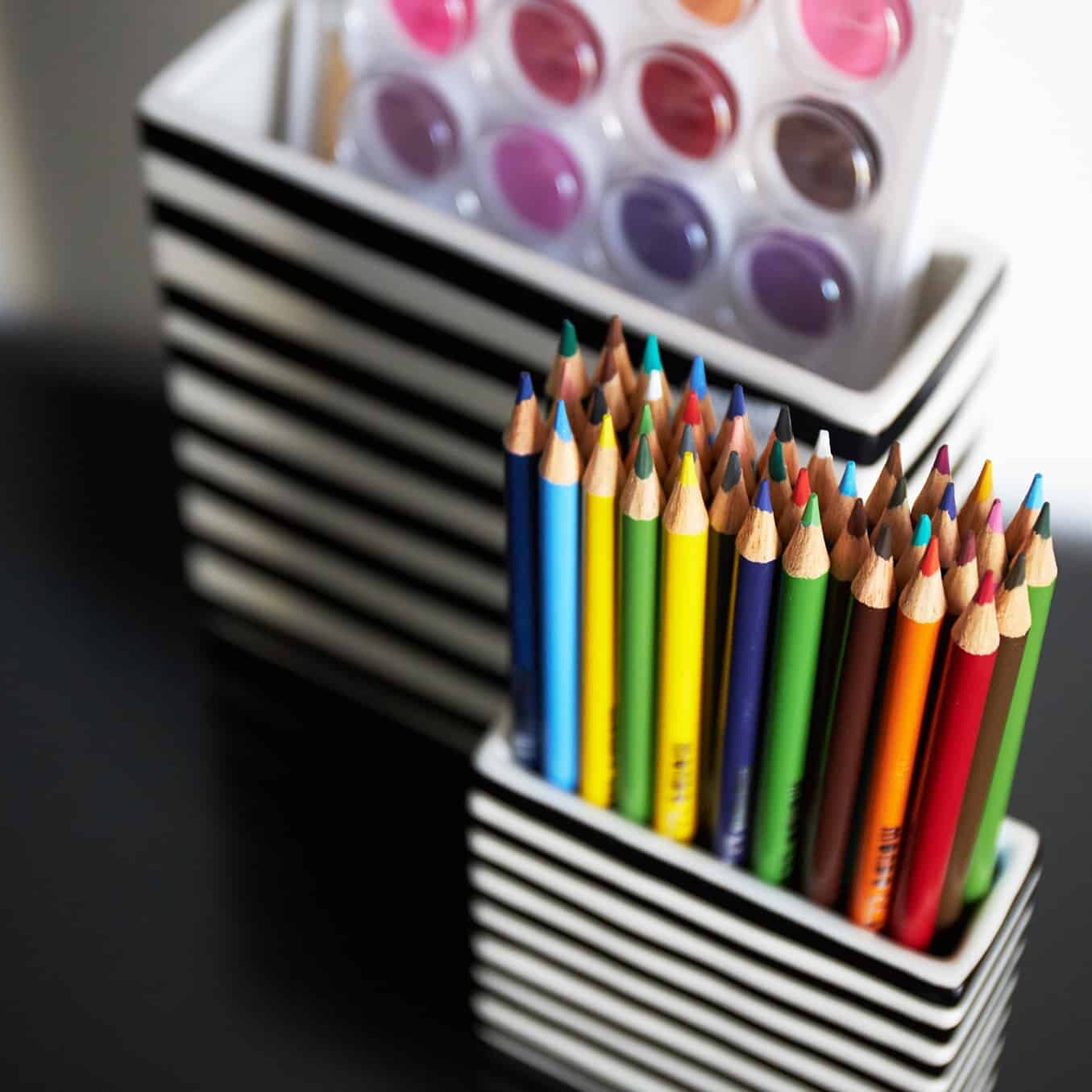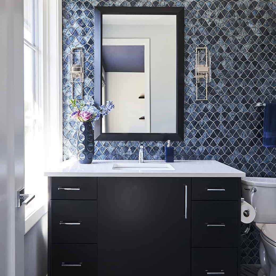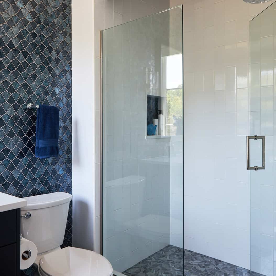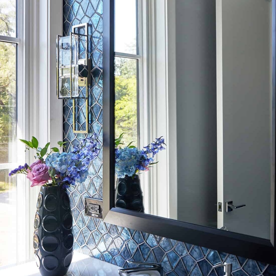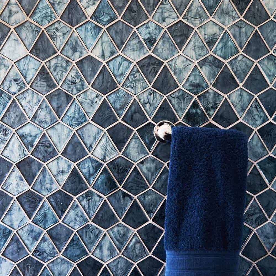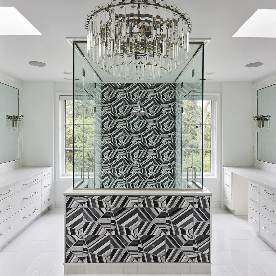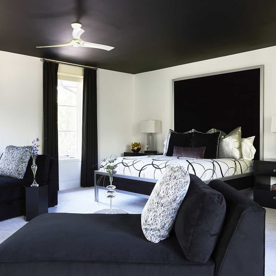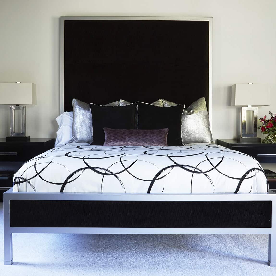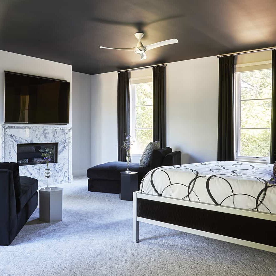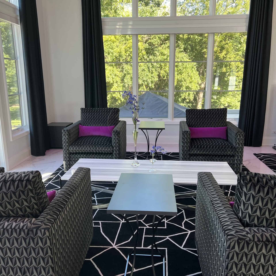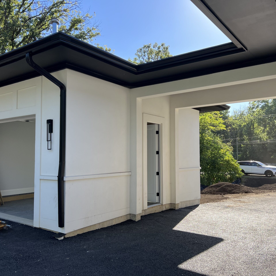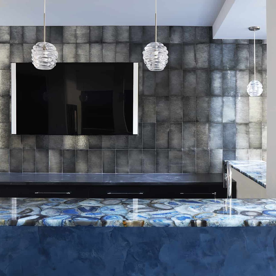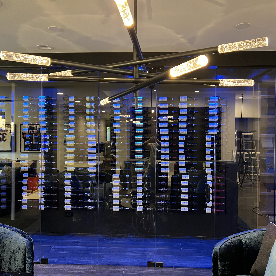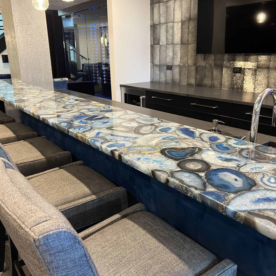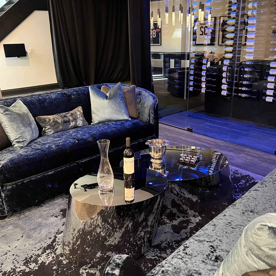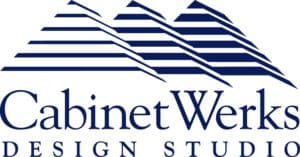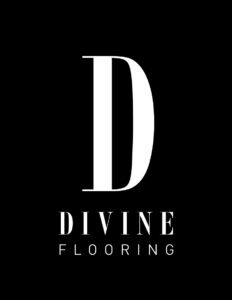Here’s your chance to tour a luxury contemporary home designed and built by Orren Pickell Building Group with interior design and furnishings by Michelle’s Interiors. At over 10,000 SF (with the basement), The Entertainer’s Dream House is a contemporary stucco home set on 2.3 acres. Highlights include a two story interior rain curtain water feature, extensive multi-level patio with pool and three pergolas, gourmet contemporary kitchen with double island, walk-out basement with living room, kitchenette, theater space, bar, game area, and golf simulator. This home IS NOT available for sale.
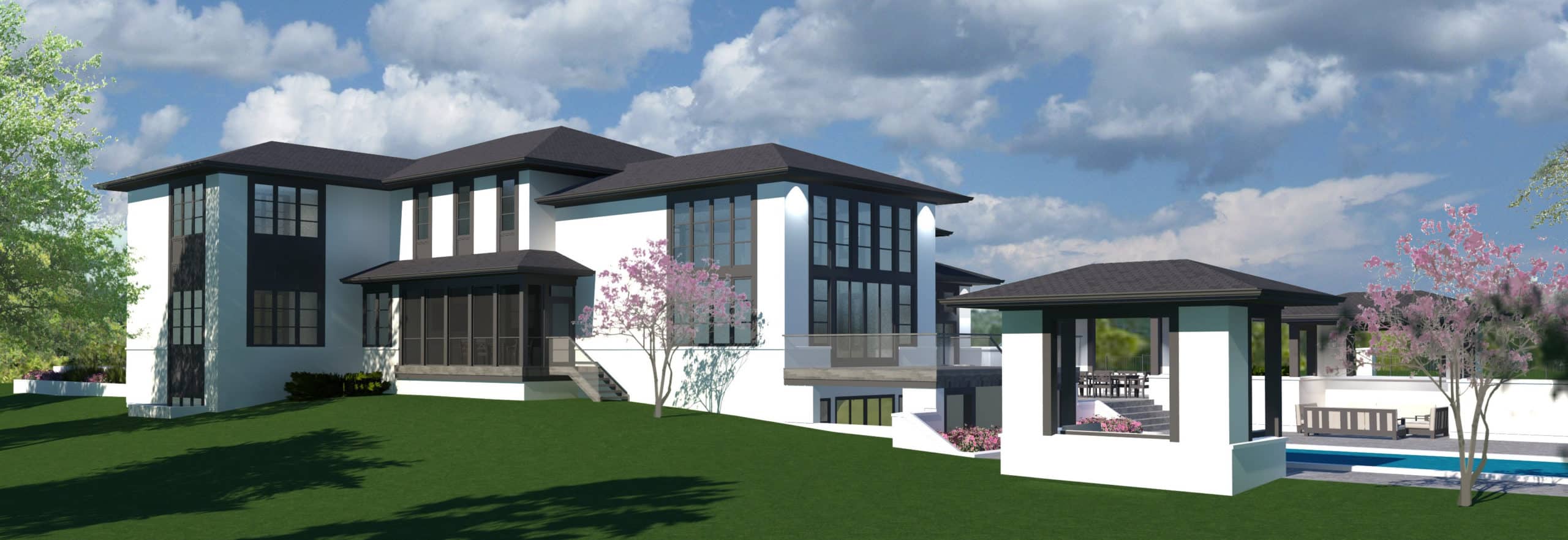
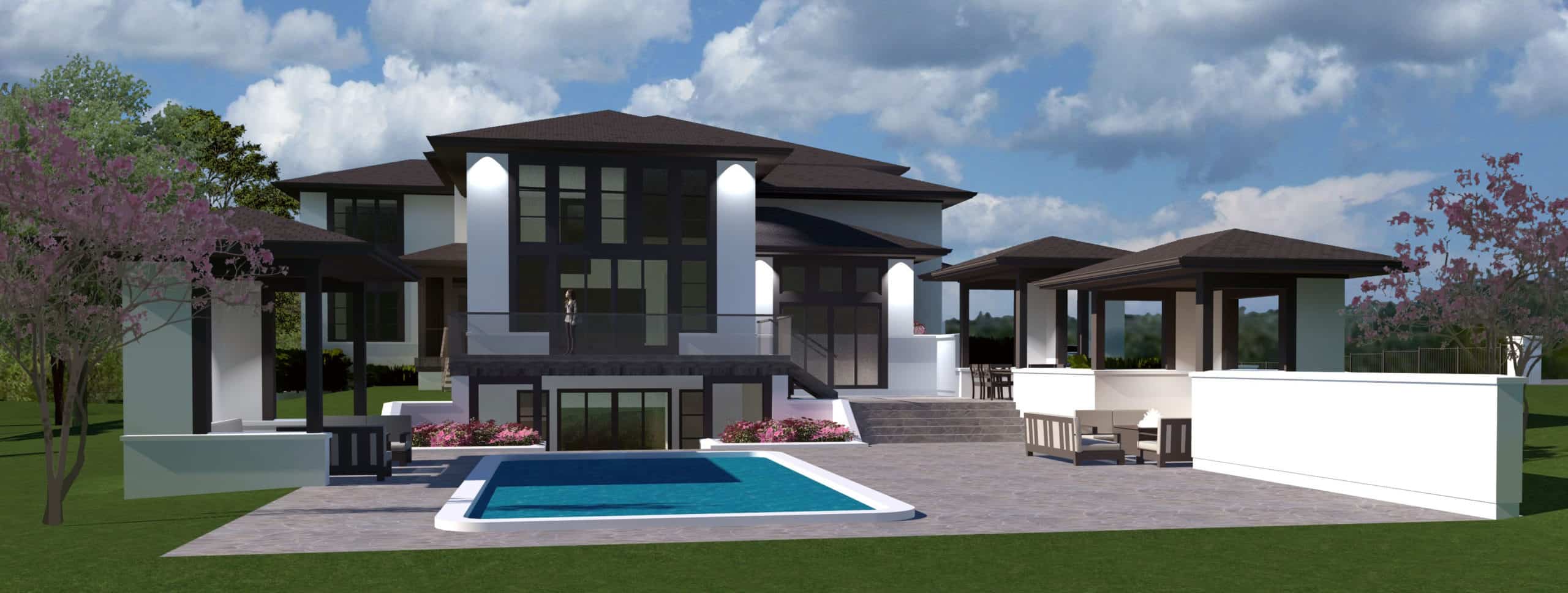
Select Exterior Features & Materials
General:
- 7000+ SF (10,600 including basement)
- Contemporary stucco home with transitional massing
- 2.3 acres with a picturesque pond
- Extensive multi-level patio with pool and three pergolas
- Gourmet contemporary kitchen with double island
- First-floor primary suite 1
- Carpets by Masland
- Second floor features primary suite 2 and 3 additional bedrooms with ensuite baths
Exterior:
- Stucco and limestone posts
- Smooth finish stucco (Sherwin Williams extra white)
- Bluestone pavers
- Nexan decking
- Sierra Pacific windows (matte black)
- Therma Tru garage doors
- Outdoor shower and bath
- 16′ x34′ pool (3’6 to 5′ deep)
- Danver outdoor cabinetry (Stainless finish by CabinetWerks)
- 36″ Wolf outdoor grill
Great Room:
- Custom rain curtain
- Main stair: 4″ white oak treads with 1/2″ tempered glass balustrade
- Fireplace is backlit Quarzo Bianco
- First floor tile is 32 x 32 Statuario Lux Polished Porcelain tile
Mudroom:
- Cabinetry by Orren Pickell
- Secondary stair: 4″ maple treads with 1/2″ tempered glass balustrade
Kitchen:
- Counter is 3cm Taj Quartzite
- Appliances by Thermador
Primary Suite:
- Random plank maple flooring
- Fireplace surround is Cardiff Azerocare Polished Marble
Primary Bath:
- Taj Quartsite counter
- Artistic Tile Bianco Dolmiti flooring
- Shower wall Artistic Tile Strada Nero
Girl’s Bedroom:
- Ombre Gray mosaic tiled wall
Lower Level:
- Walk-out basement with living room, kitchenette, theater space, bar, game area, golf simulator, and shark tank
- Basement fireplace: blue agate polished precious stone and Soelberg elevate Oceano
- Basement bar counter: blue agate polished precious stone
- Basement kitchenette appliances: Bosch refrigerator & dishwasher, GE microwave, Sub Zero wine and beverage coolers
- Wine Room: U-Line beverage center

