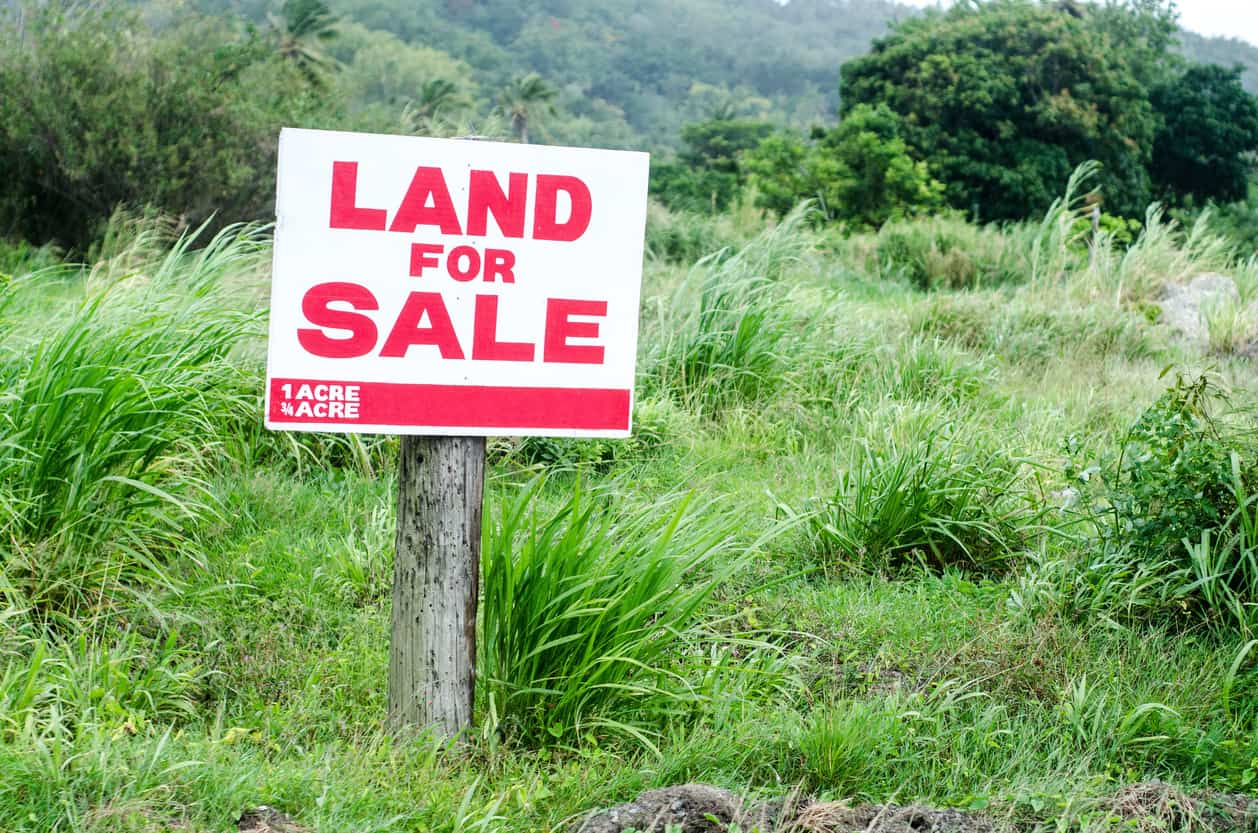Want to build on your own lot in Chicago or the North Shore? Congratulations! It’s an exciting time for you and your family. But if you’re land shopping before you choose your builder, you may be making an expensive mistake. All lots are not created equal, and the location, features and regulations that apply to a particular lot may make it difficult (if not impossible) to build your dream home. Let’s take a look at the top seven reasons you want to consult your builder before signing the dotted line on a lot purchase.

For example, if a township determines that 5,000 square feet is the maximum size home you can build on your lot, and that you must count the square footage of any space above 15 feet, something like expansive attic space or even room over your garage and actually reduce the number of livable square feet available to you. Some townships are lenient and some are strict, but it’s better if you find out before you buy a lot where a specific township stands on FAR.

And here’s a hint; even if you’re remodeling your existing home and not building something brand new, the impervious surface ratio still applies. For example, we had one project where the homeowner wanted to build a home addition, but some previous (unpermitted) work they did adding to their driveway put them over the allowable numbers for the amount of impervious surface. We ended up needing to remove a large portion of the driveway addition to make the ratio work for the home addition.




Setbacks also apply to “accessory” structures like standalone garages, pool houses or storage sheds—and the setback rules may be different than they are for the main building. The setbacks for the lot you choose will ultimately impact the size of home you can create and the size and layout of any accessory buildings, so make sure to connect with your home builder before putting down a non-refundable deposit on a lot.
What happens if the lot you choose has unique features—like a lake or an unusual shape that places limits on your building ability in a way that your neighbors don’t face? In situations like this, you can request a setback variance from your local municipal zoning board. Be aware that you’ll need to provide proof of your need for a setback, and that your desire to simply limit your building costs isn’t likely to gain you the variance—you must be in a truly unique situation (and be able to prove it) in order to have a good chance of qualifying for a setback variance.

Buying land or a lot is an amazing experience and oftentimes considered the first step in building your dream home. But it’s important you consult with your trusted builder before making your final decision. By relying on their knowledge and expertise, you’ll be able to avoid many potential surprises and time-consuming, costly issues and will help your entire home building process move forward more smoothly.







