
Aging in place — being able to live independently in your own home as you get older, rather than needing to move to an assisted living facility or retirement community — is a topic getting a lot of attention in the home-building industry.
And at Orren Pickell, it’s something we explore with our luxury home-building clients during the design process. After all, if you’re like most Orren Pickell clients, you plan on living in your new custom home for a decade or longer, meaning it’s important that we prepare for your future needs. So making thoughtful, forward-looking design decisions when building your dream home can ensure your home is ready to adapt to your evolving needs, adding functionality without sacrificing style.
Here are some of the most common design considerations we recommend for creating a luxury home that will serve you and your family today and in the years to come.
First-floor primary suites
Many homeowners are building their custom homes with primary suites on the first floor, allowing them to live on one level without having to traverse stairs to go to bed, take a shower, or handle other activities of daily living. This can help not only as you age but can make things easier if you have a temporary ailment or injury that limits your mobility. It also can be a great place for aging parents to stay if they need to move in so your family can help care for them.
Certainly, the larger footprint and roofline of adding a first-floor primary suite can be more expensive than building up. But the reality is that there are very few homes on the resale market that can accommodate a family living downstairs. Planning ahead will not only give you peace of mind but also a competitive resale advantage as the population continues to age.
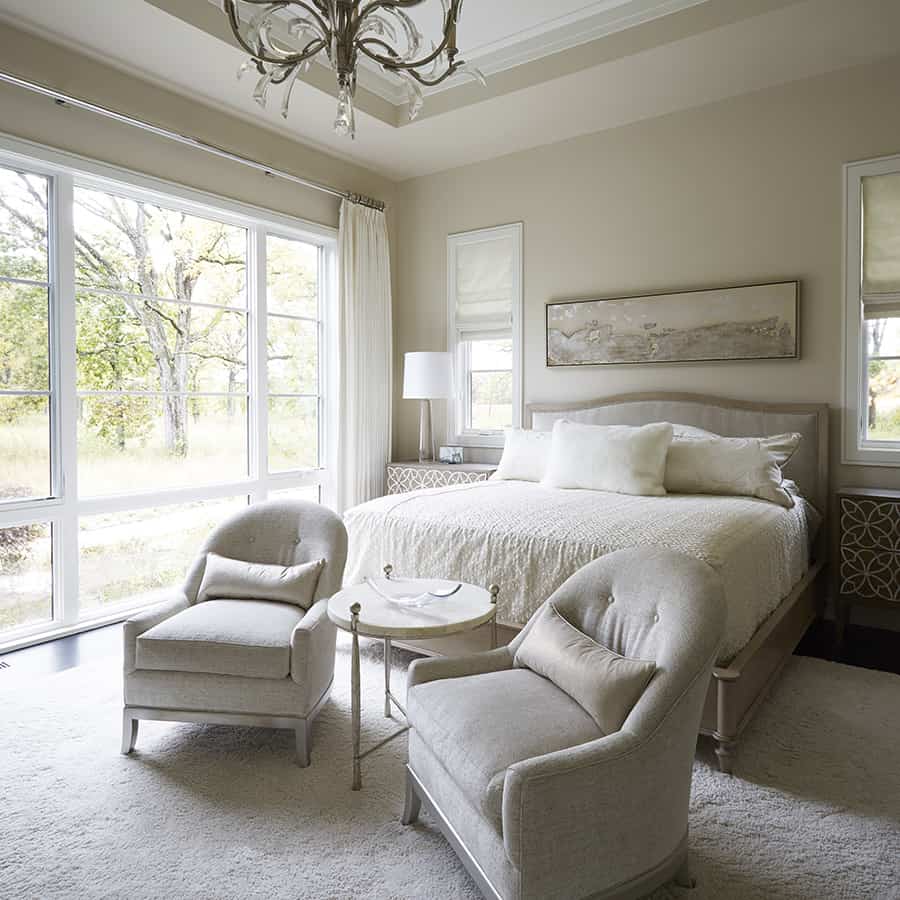
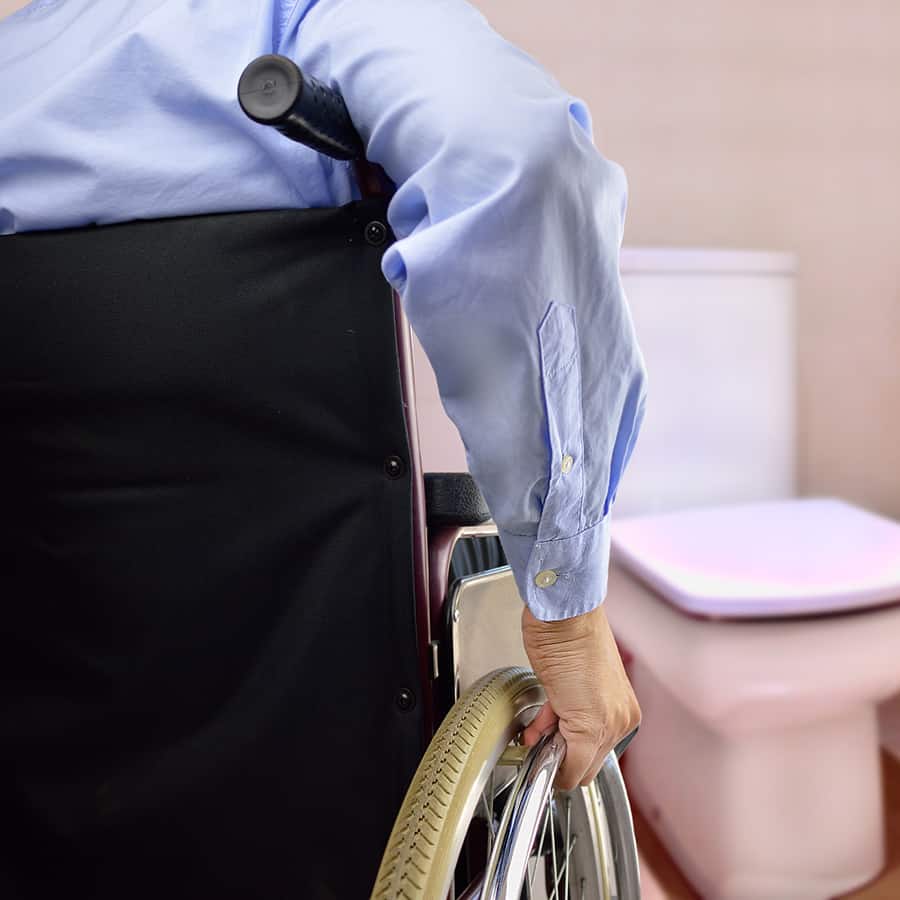
Mobility-friendly bathrooms
Orren Pickell designers always recommend at least one full bathroom on the main floor so that family members can take care of their personal needs without ever having to climb stairs. Additionally, we suggest features that will make aging in place easier — for example, slip-resistant flooring, wide doorways, and showers that don’t have thresholds.
We also think ahead to accessibility and safety needs — for example, we may recommend bulking up the wall structure near the tub, shower, and toilet to ensure that any grab bars installed in the future will be fully secure.
Planning for future caregivers
Orren Pickell recommends homeowners consider that they may eventually need to accommodate caregivers, whether children/family members who temporarily assist you during an illness, or live-in professional caregivers who provide long-term support. Specific design choices may include:
- Sitting room to caregiver room: Our designers may suggest building your primary bedroom with an attached sitting room that will allow you plenty of space to enjoy now, but also creates a perfect place for a caregiver to live in the future. Converting a sitting area to a caregiver’s room is a great way to ensure that the caregiver is close enough to easily render aid, but that also allows them to have their own private space.
- Closet to private bathroom: You may want to consider adding a large closet to your sitting room to effectively “save space” for a future private bathroom for your caregiver. We can add plumbing to the closet during the build process, which will get you ready to install a tub, toilet, sink, etc., in the future without having to retrofit the plumbing to fit with your home’s existing systems.
- Basement space to caregiver quarters: Another design feature we often recommend is to think ahead to converting a basement space into a caregiver suite — for example, an area that is currently used as a home gym or bonus room may be an ideal spot for a future caregiver to live. In these situations, we suggest installing the infrastructure that the space will eventually need — it costs more money upfront but saves you time and headaches in the future and ensures that you can make the most of your space.
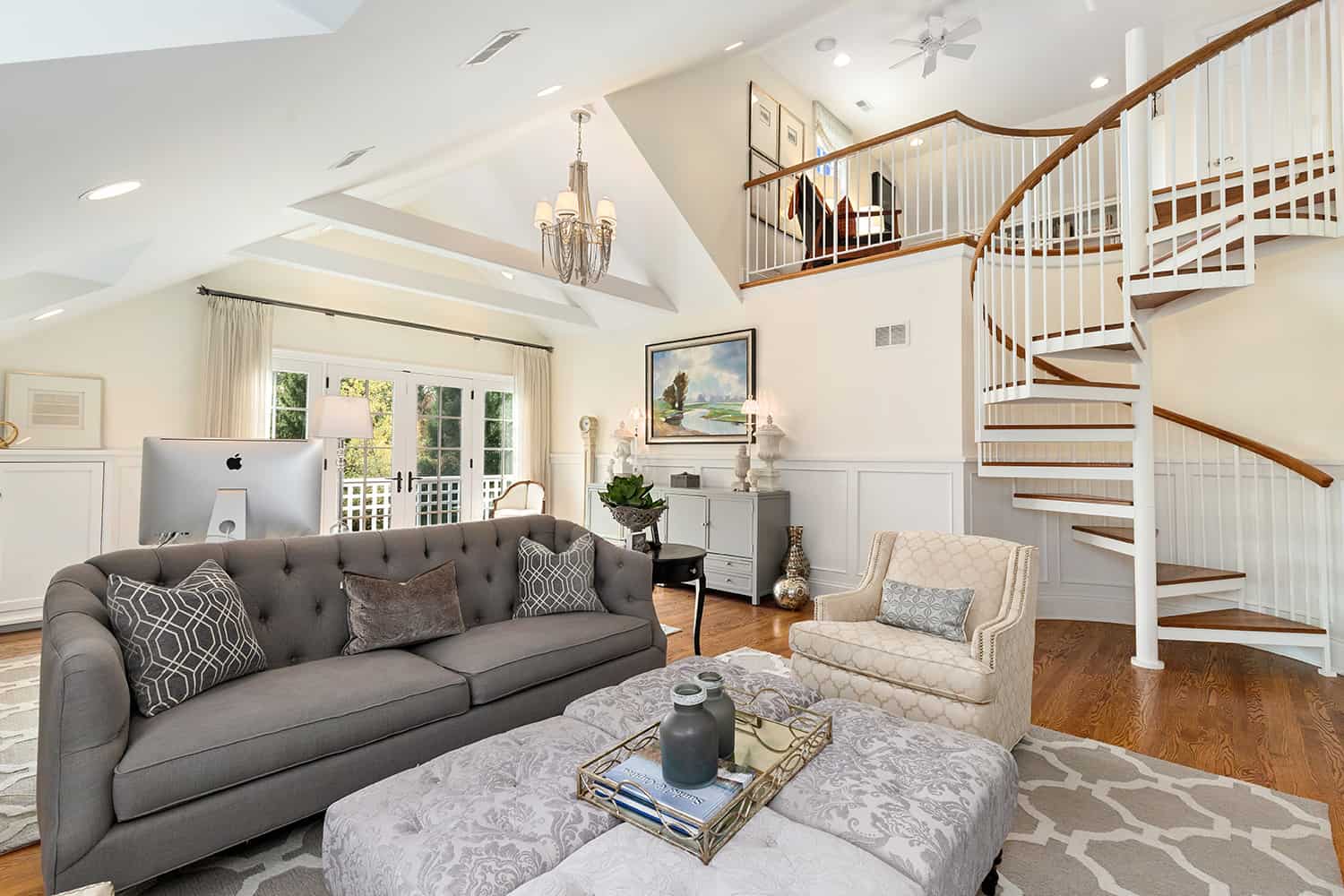
Closet space for elevator shaft
Climbing stairs can be a challenging, potentially painful, and even dangerous situation for you as you age. For multiple-story homes, we often design closet spaces that are large enough to eventually be converted into an elevator shaft and have an elevator installed. This will allow the elevator to feel like an intentional part of the home rather than being shoehorned into another space.
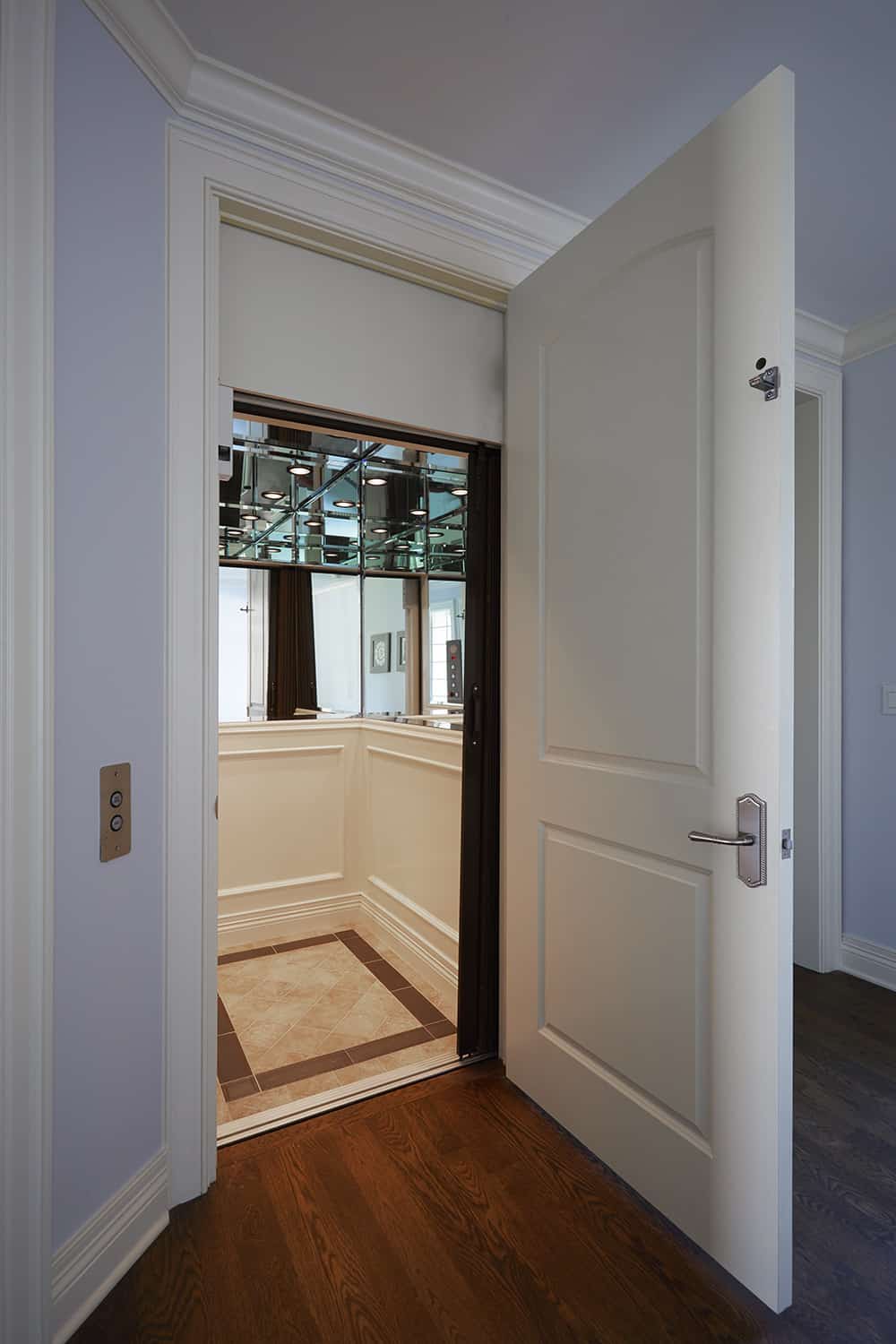
Expansive first-floor guest suite
If you anticipate that an elderly parent may need to move in with you in the future, consider adding an expansive guest suite on the first floor. We’ve also seen a trend toward creating two primary suites on the first floor, allowing adults in the house to each have their own section.
In some cases, the first-floor guest suite may even have its own entrance from the house’s exterior, offering additional privacy and allowing the occupant to come and go without disturbing the rest of the family.
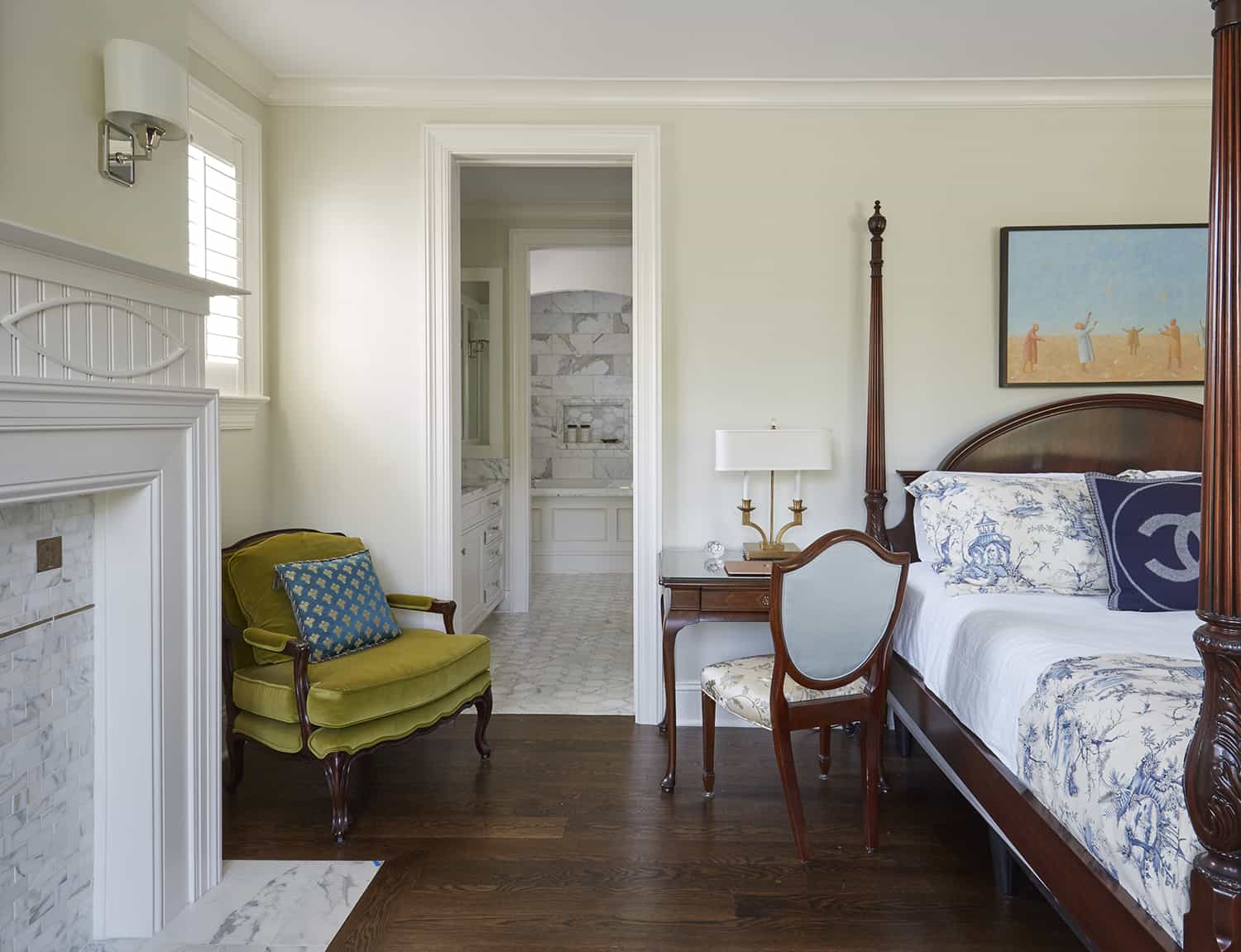
Garage entrance
Getting in and out of the house can also become tricky as you get older. From an exterior point of view, we know how important it is that your home’s front facade retains its curb appeal; we don’t want to distract aesthetically from your home, so we look at your garage entry. Is there enough room in the garage to add a ramp? Can we minimize the number of steps between the garage and the house? By proactively planning, we can help maintain the beauty of your home while ensuring your comfort and safety.
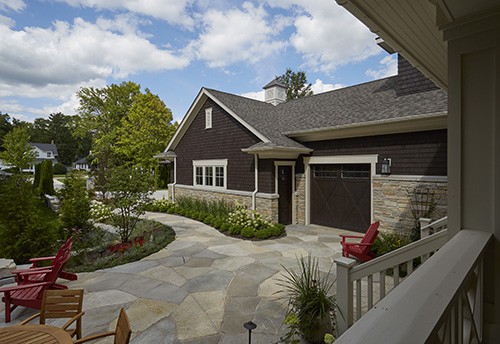
Proper planning ensures your luxury home can adapt
By planning ahead for aging in place, you’ll be able to continue living in luxury well into your golden years. Unlike friends or neighbors forced to knock down walls to install an elevator or commission a costly addition to accommodate an elderly parent, your house will be built ready to adapt to meet your changing needs.







