Are you planning a new kitchen or considering a complete kitchen remodel for your Chicago area home? You aren’t alone. According to the National Association of Homebuilders, kitchen remodeling is the second most popular renovation project in the US, trailing bathroom remodels by a mere two points. But what should you consider before kicking off your kitchen remodeling project and setting your remodeling goals? And where can you get great ideas to renovate the kitchen you currently have into the kitchen of your dreams?
We can help with all of that. Having guided hundreds of homeowners through luxury remodeling projects in the Chicago and North Shore area, the Orren Pickell team has found that there are two things you should do to ensure your kitchen renovation ideas translate into a beautiful, functional space that you’ll enjoy for years to come. Let’s take a closer look.
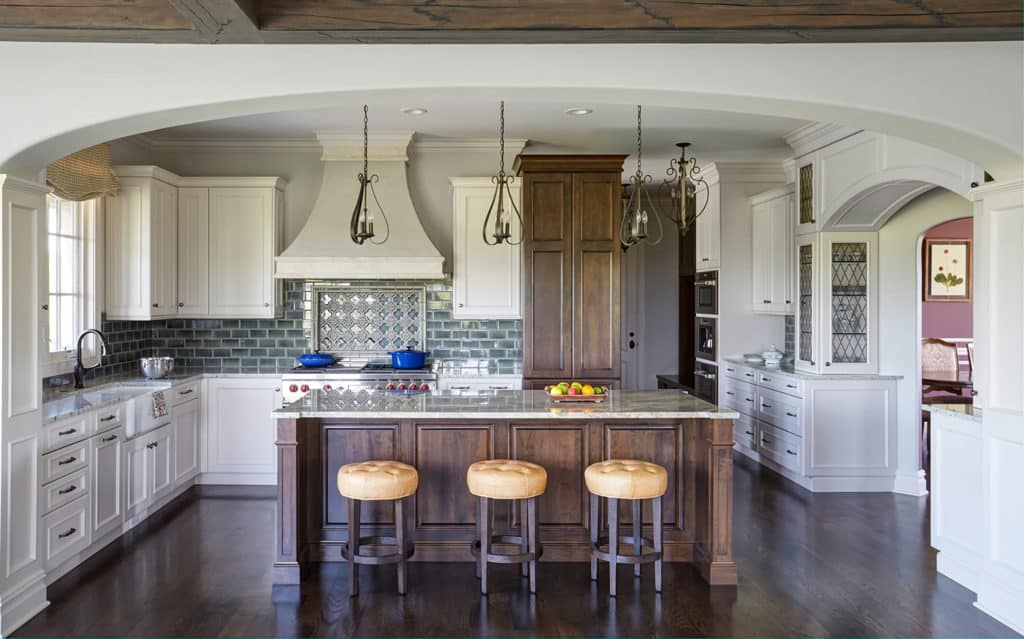
The First Step of a Custom Kitchen Renovation: Answer Two Questions
Congratulations on taking the steps toward your kitchen remodel! There’s no denying that it’s a big investment and the beginning of an exciting time. To get the most out of your renovation, start off by asking yourself these questions:
- What works (or doesn’t work) in your current kitchen? Think about your kitchen—or better yet, go into your kitchen with a notepad and a pen. Jot down a list of what you love and what you loathe. Do the floor-to-ceiling windows in the breakfast nook that provide ample natural light make you swoon? Add that to the “love” column. Does it make you crazy to have to get on your tippy-toes to reach some of your spices? Add that to the “loathe” column. And consider interviewing members of your family and adding to the list based on their perspectives—what works well for you may not work well for you 6’4” husband or your petite pre-teen. Why do this? Not only will it help inform your renovation goals, but it will be extremely helpful for your architect. By identifying specific pain points, we’ll be able to see what we can do design-wise to fix things that aren’t functioning optimally.
- How do you use (or want to use) your kitchen? Also think about how you use your kitchen and how you’d ideally like to be able to use it. Is it a space that people naturally gather? Do you use your kitchen for entertaining, or do you prefer to entertain in other areas of your home? How many people does your kitchen need to seat comfortably on a regular evening or weekend? How many people would you like your kitchen to seat (or stand) comfortably on special occasions? And are you the solo cook in your kitchen, or are there often multiple people prepping and cooking at one time?
By answering these questions, you’ll be clarifying in your own mind the kind of space you want your kitchen to be and the types of features you may want to consider adding. For example, if you and your spouse or your children love cooking together, your Orren Pickell designer may suggest adding an additional sink, another area for a trash receptacle and even a second dishwasher to create space for another workstation so you can all be together without getting under each other’s feet. Or if you find yourself doing a lot of entertaining, we may recommend incorporating seating at your kitchen island, with comfortable, luxurious bar stools that tuck away when not in use, or suggest using cozy banquette seating in a corner as a way to create additional hidden storage while maximizing seating options.
The Second Step in Planning a New Kitchen: Set Your Renovation Goals
After you’ve asked yourself those questions and have given thought to the answers, you’re ready to begin identifying the goals for your new kitchen. And don’t worry if you have more than one goal—it’s a big project, so most people do. Your Orren Pickell renovation architect will be able to help you identify and clarify your goals for your kitchen remodeling project so that you both have a clear vision for what will constitute a successful project. Common goals for kitchen remodeling projects include:
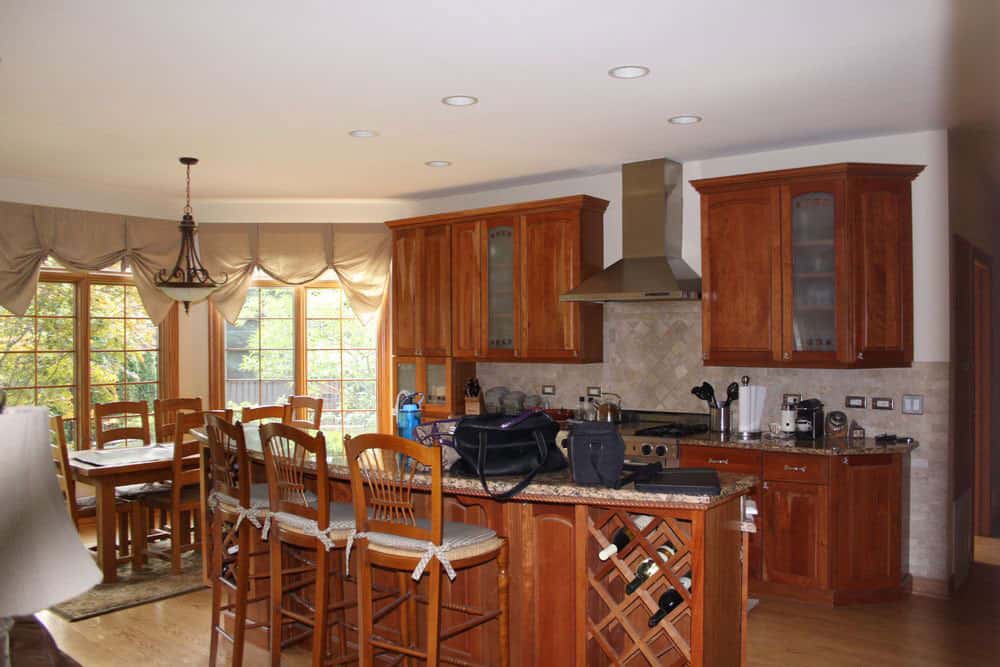
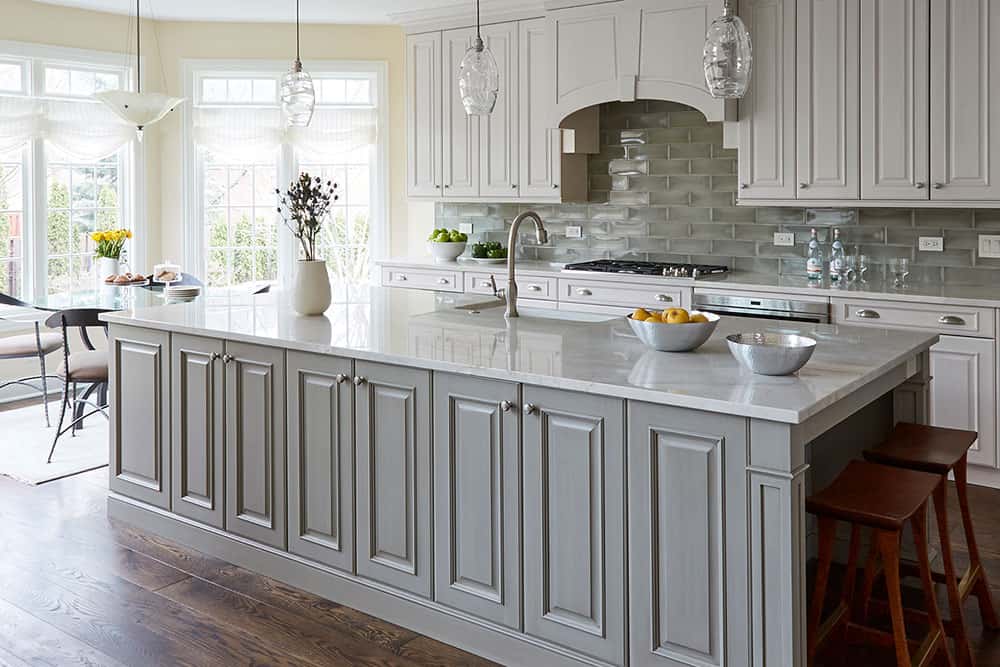
Bringing Your Kitchen Completely Up-to-Date
In many families, the kitchen is the heart of your home—it’s the place where homework gets done, where meals are enjoyed and where life happens. And along with bathrooms, it’s the room that is most likely to reveal your home’s true age. Even a spotless, well-maintained kitchen can make your otherwise beautiful home look and feel tired and outdated.
Not sure if your kitchen is still on trend? If you notice any of these in your own kitchen, you may benefit from a bit of sprucing up.
-
Cabinets: Ached-top cabinets and/or cabinets in golden or honey oak finishes
-
Appliances: White, almond or black appliances
-
Countertops: Solid surface, laminate, etc.
-
Backsplashes: 4” high stone splashes v. full-height tile or stone
-
Design elements: Peninsulas v. islands; non-ceiling height cabinets; soffits above cabinets
-
Layouts: Closed concept kitchens v. open concept kitchens
Creating More Kitchen Storage
When working with families on luxury kitchen renovations, I can never recall a time that a client complained about having too much kitchen storage! But to provide truly useful custom kitchen storage ideas, our expert kitchen designers must take the time to get to know each individual homeowner. Only by learning how our homeowners like to work and entertain in their kitchen can we confidently take advantage of the advanced storage solutions available on the market today to create and implement a unique kitchen design that will fit their specific needs and lifestyle.
For example, one of Orren Pickell’s recent clients were homeowners who had a love for baking. Their storage—including space for rolling pins, stand mixers, measuring cups, mixing bowls and cake, bread and muffin tins—would be radically different than the storage space we would create for a family that had an interest in canning fruits and vegetables, or whose culinary interests focused around hosting large catered events within their home.
In essence, no matter what your lifestyle or how you use your kitchen, your storage can be customized to best suit your needs, all the way down to cabinet accessories like tray dividers, pull out trays and cutlery dividers that make something as simple as getting out a spoon for cereal an easier, more delightful process.
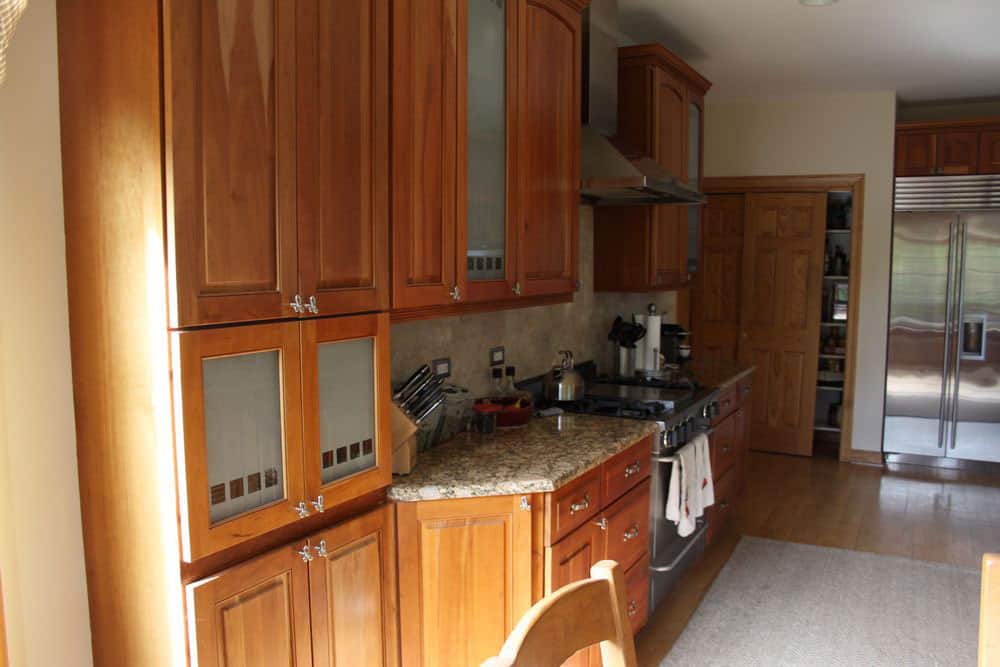
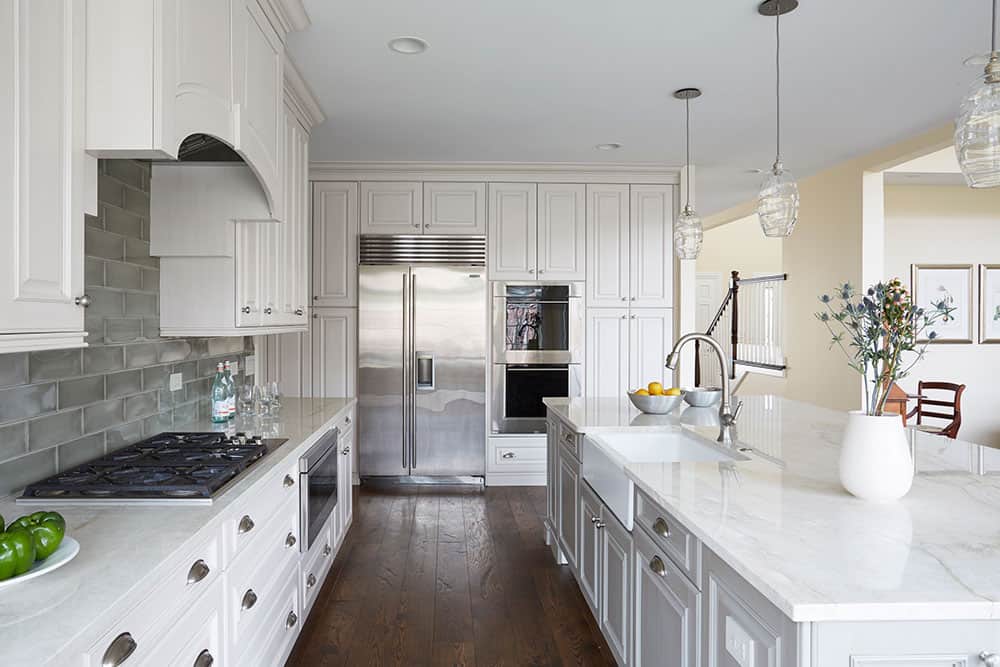
Getting More from Your Appliances
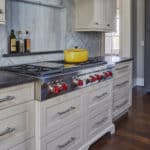
Luxury Kitchen Renovation Inspiration
Renovating your kitchen is a big project, but it’s an exciting one too! To ensure your dream kitchen is all you ever imagined it would be, make sure that you get clear on what you like and don’t like about your current kitchen and how you want to be able to use your new kitchen. Then, work with your Orren Pickell architect to determine your kitchen renovation goals, whether it be to bring your kitchen into the 21st century, to create better storage or something else.
And if you’re stuck for kitchen cupboard renovation ideas or are looking for kitchen cabinet design ideas/photos, let us inspire you—check out our kitchen photo gallery to see some of the beautiful kitchens we’ve recently created, and don’t hesitate to get in touch if we can help you with your own luxury kitchen remodel.






