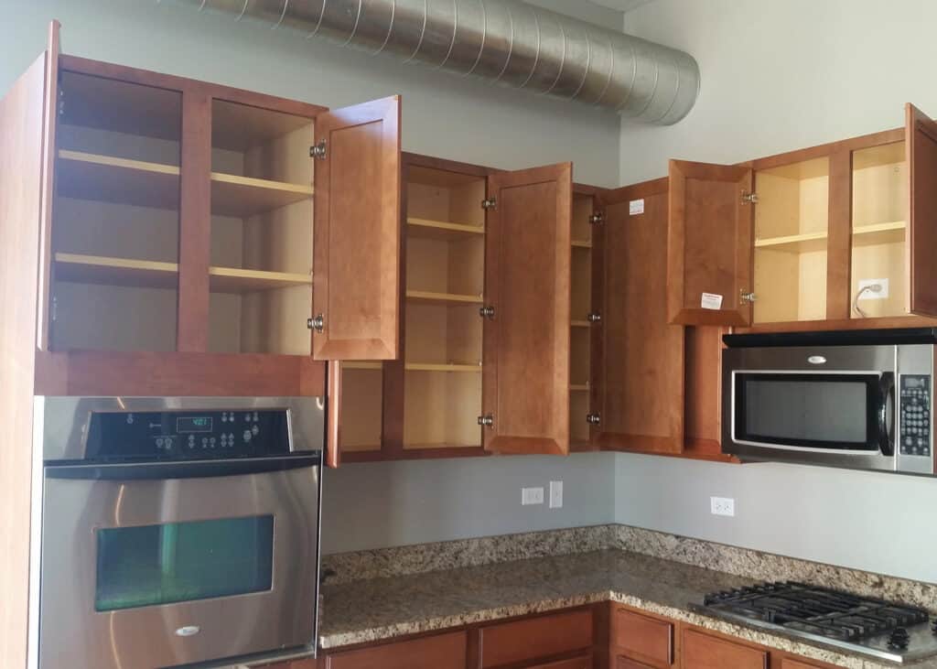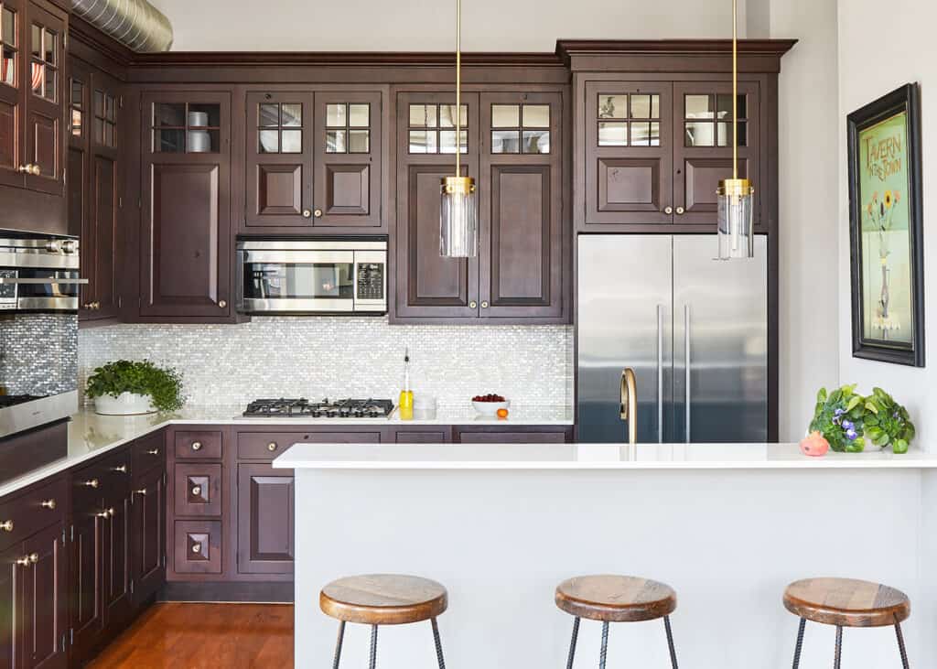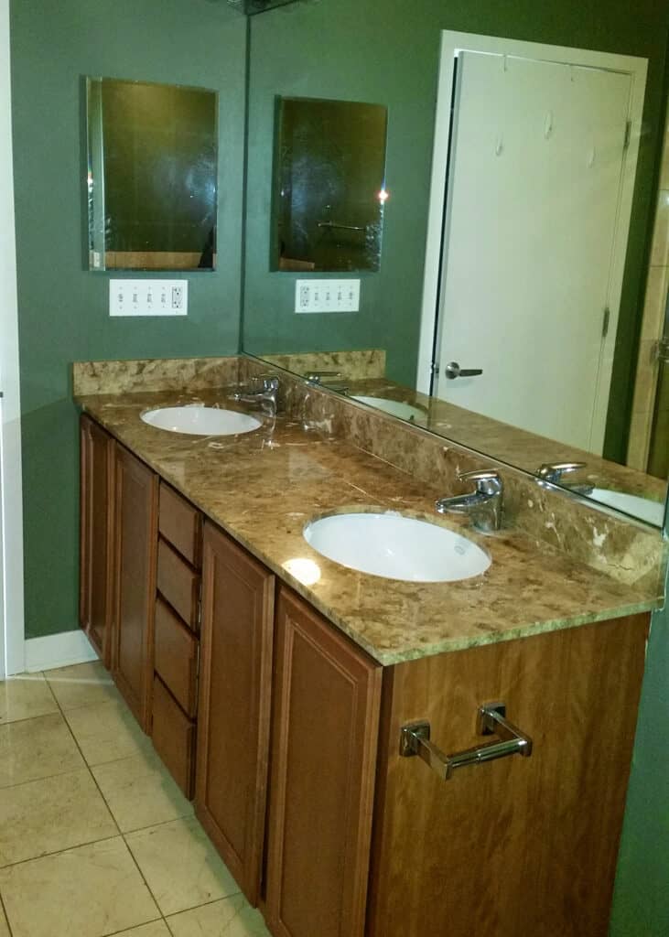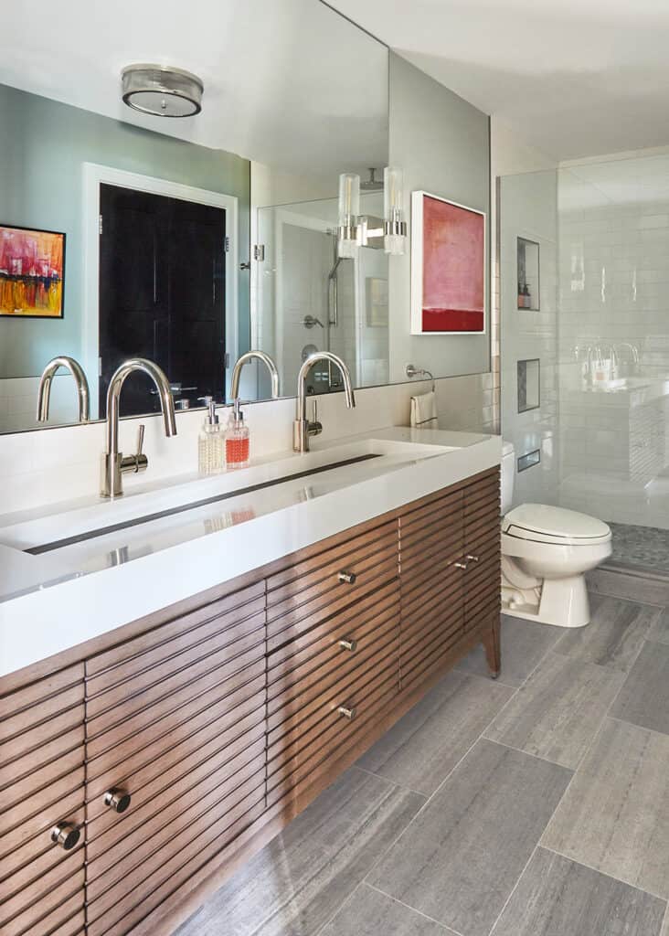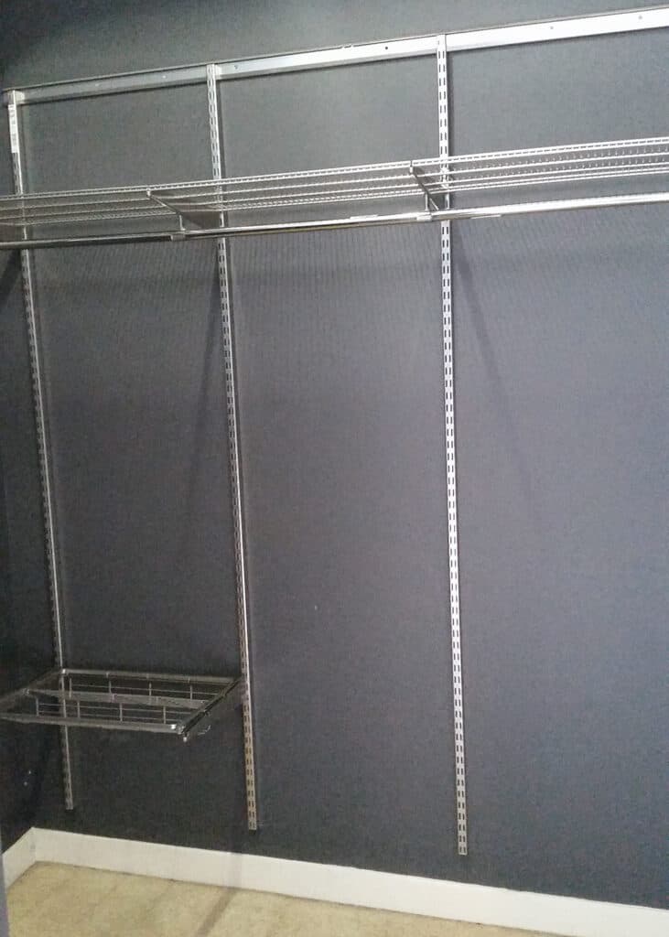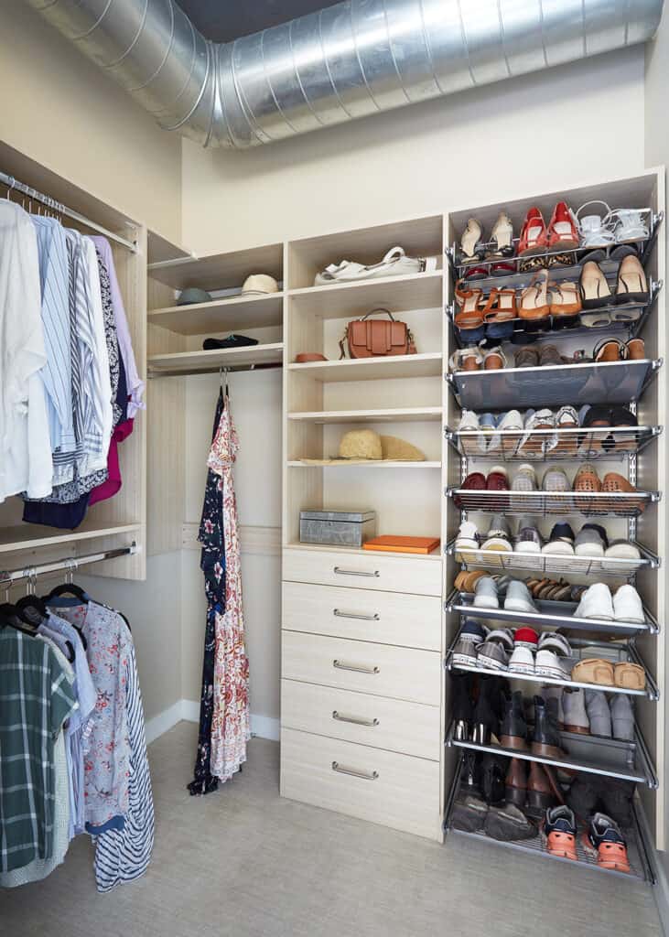There was nothing wrong with the condo. However, built in 2007, its standard, low-quality finishes were showing their age and layout didn’t make a lot of sense. Enter the Pickell team, with an ability to see the tremendous impact a few minor shifts and brand new finishes could make.
This soft loft conversion in Chicago’s Fulton Market neighborhood features two bedrooms and two baths in 1,500 s.f. The client had a short wish list—new fixtures and finishes throughout, a walk-in shower to replace the tub in the master bath, and moving the laundry area out of a hallway and into a more private space.’
The kitchen and baths were fully renovated with high-end finishes and layouts that make the most of every inch. Wood-Mode upper kitchen cabinets, for example, are a full 48″, providing extensive storage in a compact area. Closet build-outs provide a bespoke place for everything. New interior doors and contemporary trim profiles with an additional back band subtly add to the sense of luxury.
Now that the massive, unused tub is gone, the master bath accommodates access to the washer and dryer and the previous too-small shower has been converted into a convenient linen closet. The new walk-in shower is sleek and thoughtful—even including a built-in shaving niche—and in-cabinet outlets power the electrics. In the secondary bath, a Kohler hatbox toilet fits beautifully.
A fun project for everyone involved, this condo upgrade is a great example of how a bit of imagination can easily take a home from bland to grand.
