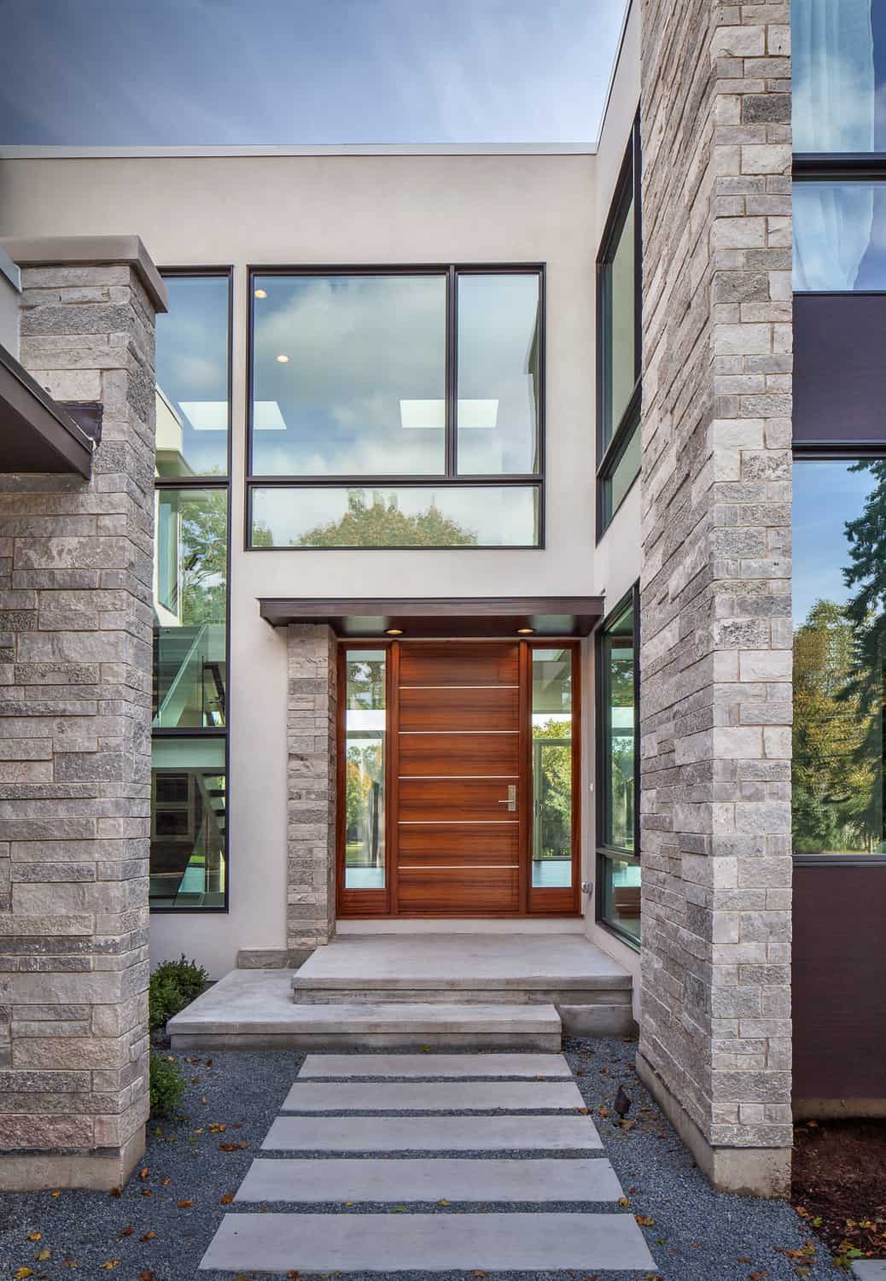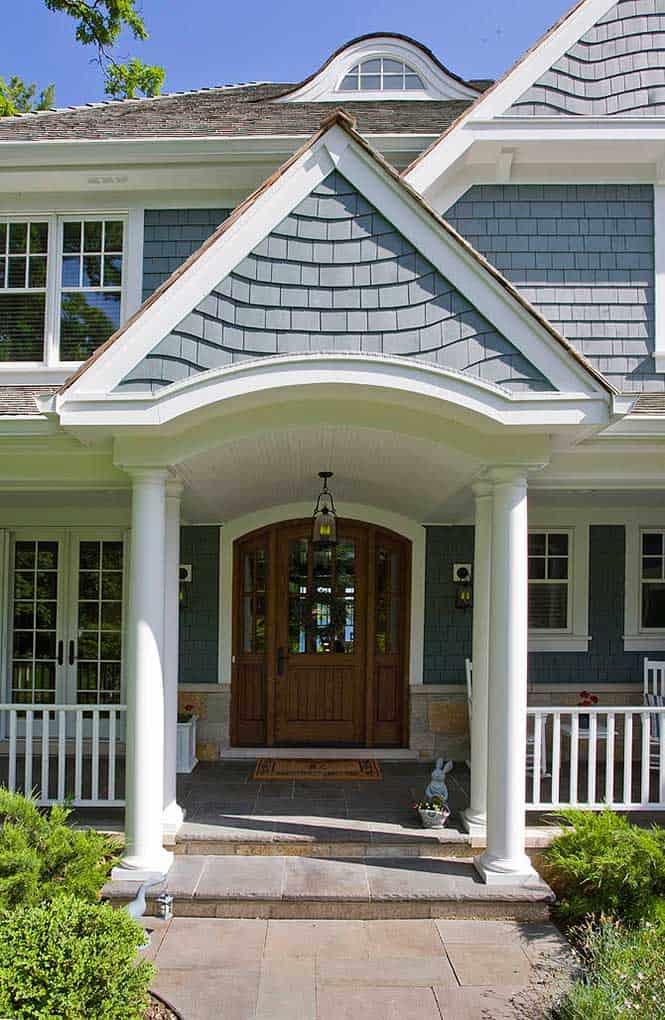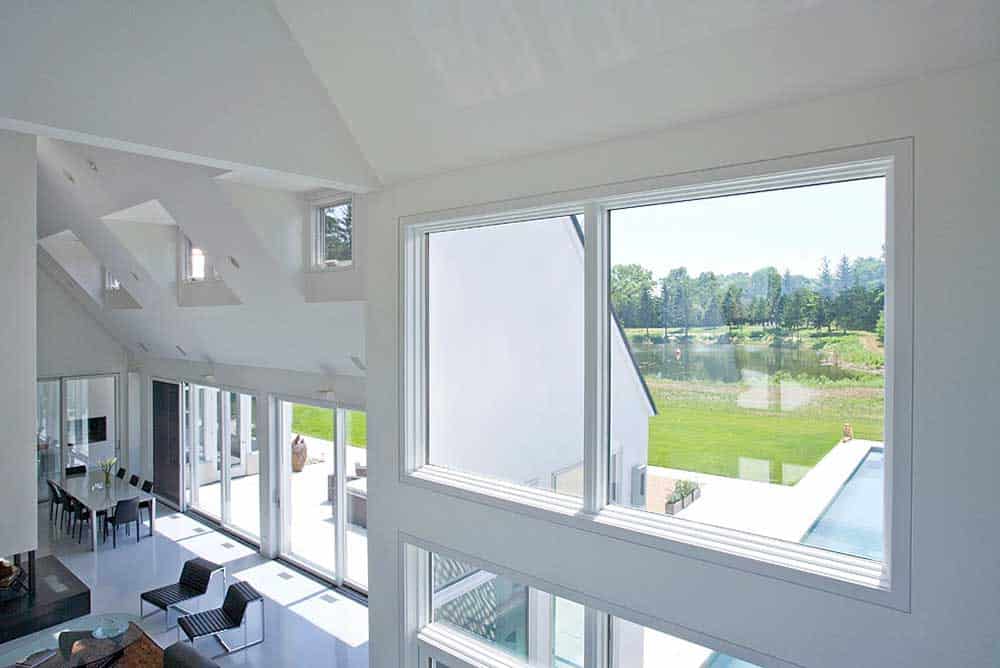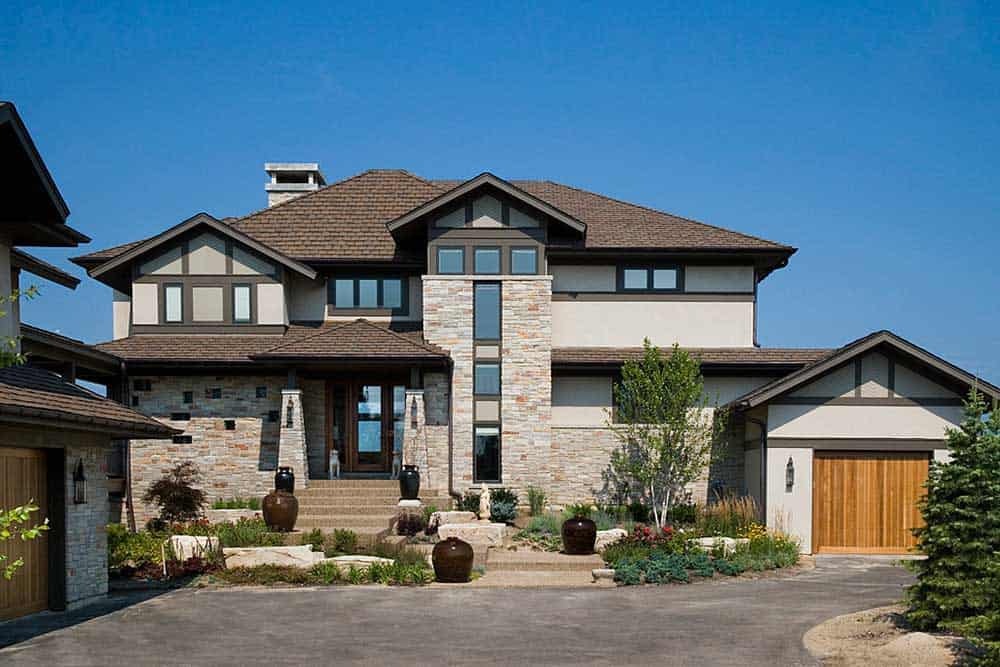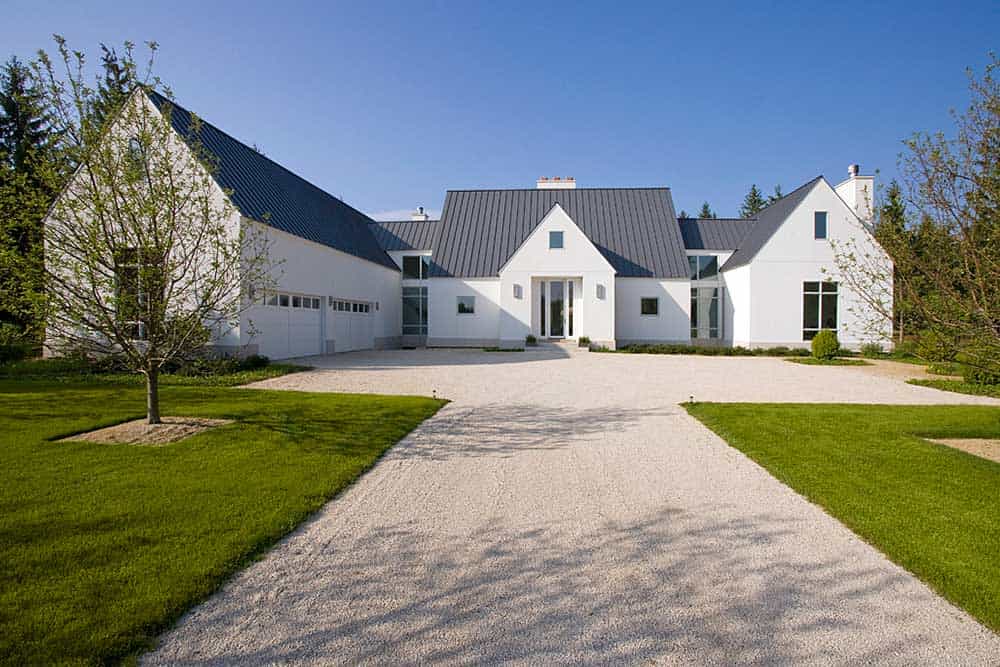We’ve all seen front elevation designs gone wrong—homes where the monstrous garage doors seem to take center stage for no apparent reason, or where an array of walkways leave guests wondering where to enter. To enhance your enjoyment of your modern luxury home, it’s important that you and your Chicago custom home architects give some serious thought to how to design the front of your house. After all, your home’s curb appeal is your chance to make an important and lasting first impression on family, friends and other guests who drop by for a quick visit or an extended stay.
What’s a Front Elevation?
If you hear your Chicago home architects talking about your “front elevation” or your “entry elevation,” don’t feel confused if your home only has a single level; they’re simply talking about the view of your house from directly in front of it, as if you were standing in your front yard. “Elevation” just means that the drawings or images capture everything on the facade of your house in two dimensions, including any windows and doors, columns and special features like hip roofs, porches, etc.
“Must Have” Elements & Qualities for Modern House Front Design
According to John Forehand, AIA, President of Orren Pickell Design Group, the elements of design that make an exterior “modern” are applicable for traditional homes as well, but take on more importance with a modern exterior. Why? “In a traditional home, trim and added detail can enhance a facade,” explains John. “However, in a modern exterior, the added trim can take away from the goal of clean design.”
The specific qualities and elements that John outlines as imperative for modern exteriors include:
- Attention to detail
- Quality materials – materials to be used as intended/ long-lasting
- Simplicity
- Efficiency
- Balance
- Symmetry
- Bright
- Purposeful alignment of elements – windows/views, walls
- Well-placed expanses of glass
- Green/efficient/well-insulated/well-suited for the environment
- Focus on joinery – how individual materials come together – not simply placing a piece of trim over a joint
John often reminds architects and homeowners that when it comes to modern exteriors, simple doesn’t mean lacking in detail; rather, it means that each detail is well-considered and crafted.
Modern Luxury Houses that Limit Wasted Space and Missed Opportunities
When looking for an architectural home designer in Chicago, be certain to check out front elevation photos to see examples of their work and the emphasis they place on the curb appeal of their homes. But don’t forget to look beyond the front door to ensure that you’re getting everything you need, says John.
“When designing a modern home, efficient layout and design is perhaps the most important factor in regards to cost,” John asserts, suggesting that luxury home architects should work with their clients to “limit wasted space and make all floor plan decisions with this in mind.”
John also feels it’s imperative for design/build firms to stay abreast of the latest products in the industry and give their clients solid advice. “There are new exterior cladding options and opportunities being introduced all the time. It’s important for the architect to stay up-to-date with new products, as well as placing a critical eye on these products with regards to longevity.”
Front Architecture Design Trend: Classic Farmhouse to Contemporary Masterpiece
Related to the topic of modern elevations is the topic of modernized home renovations, and one trend we’ve been seeing more of is that of transforming classic farmhouses into something updated and more livable by today’s standards. But is this good or bad architecture for modern homes? John says that the classic farmhouse design is a great starting point for modern or contemporary home designs. “The farmhouse was typically a no frills, efficient home that could last for generations. Using this as a baseline for a new family home makes perfect sense. It is not about showing off to the neighbor, it is more a reflection of a desire to build a lasting comfortable home that will not go out of style in ten years,” he said. However, John warns that “there is a danger of creating a replica of a home from the past,” but says that “if the architect can incorporate the underlying design principles of the farmhouse into a new home then you have something!”
The takeaway here? If your farmhouse has good bones, don’t feel like you need to start from scratch for the sake of starting from scratch, but avoid making your new home a caricature of what it once was or your home will always feel like someone else’s space.

