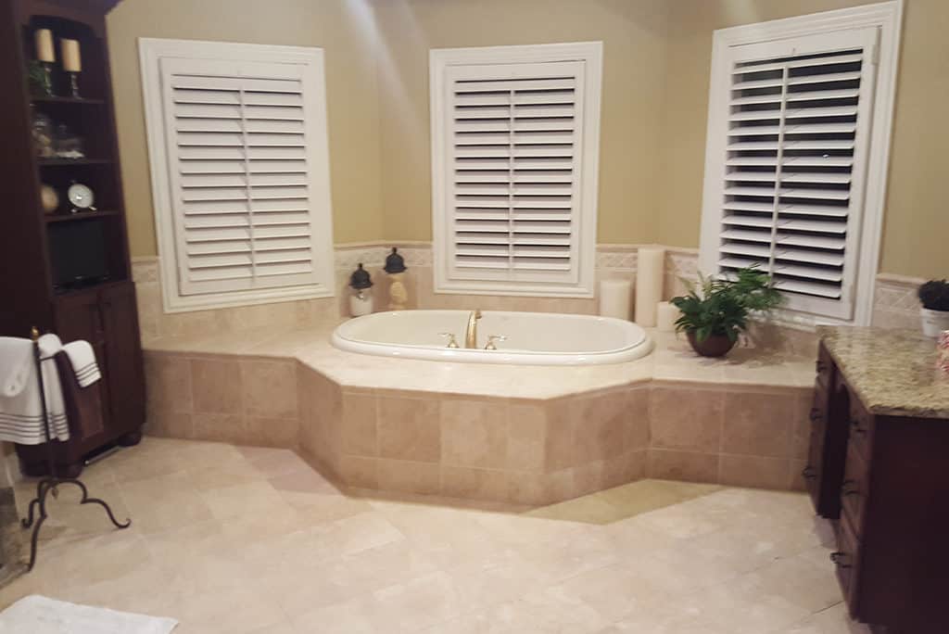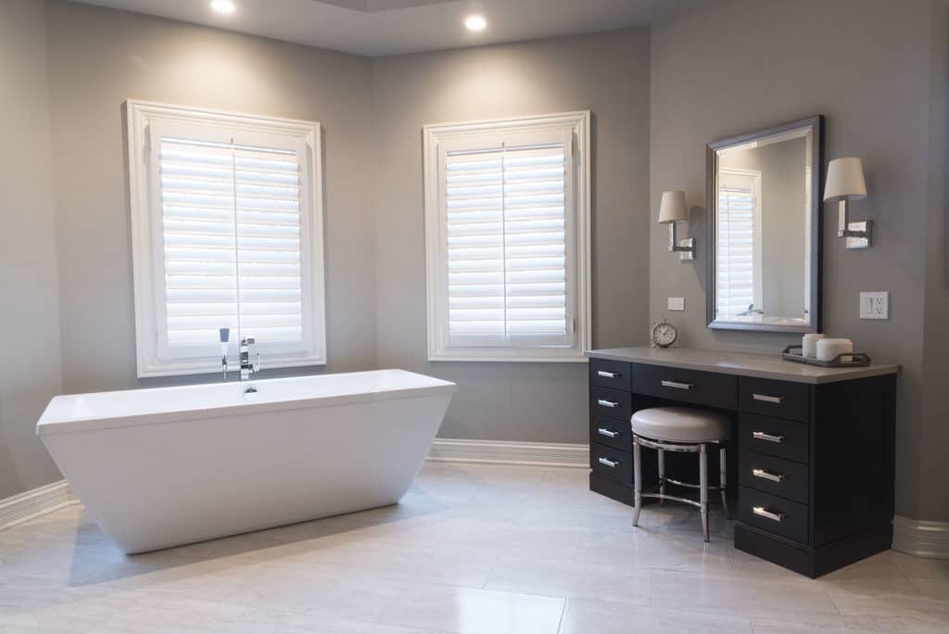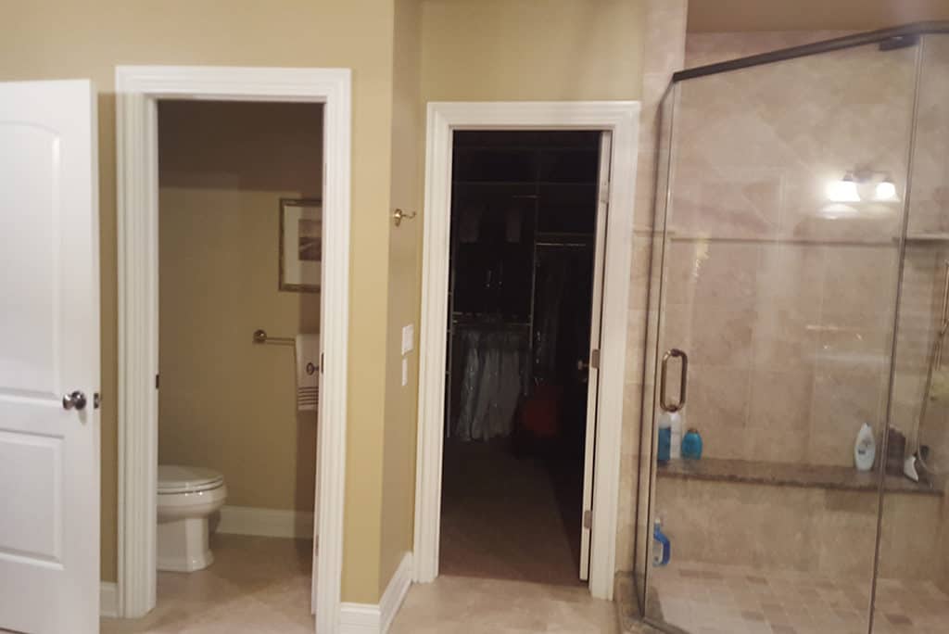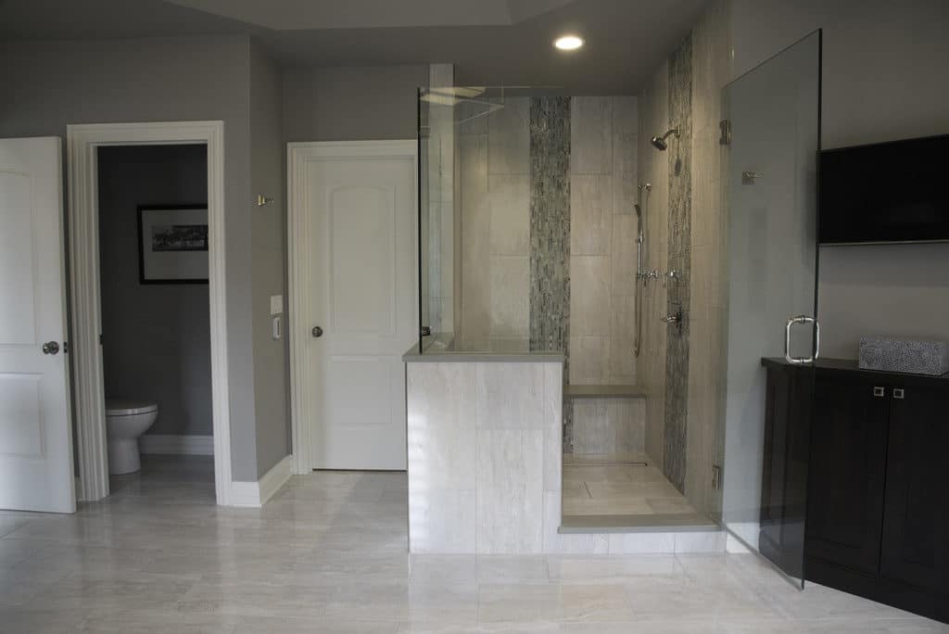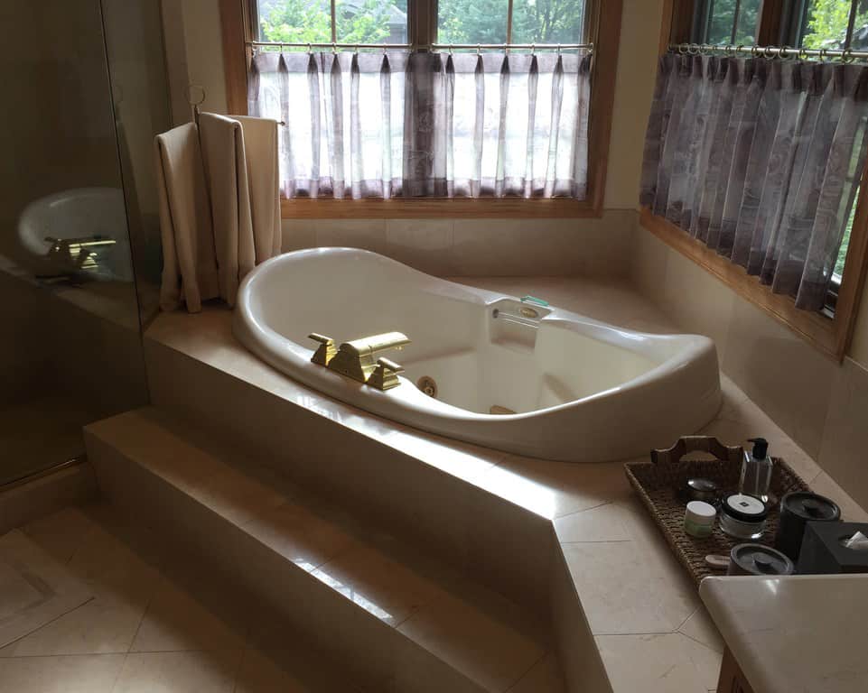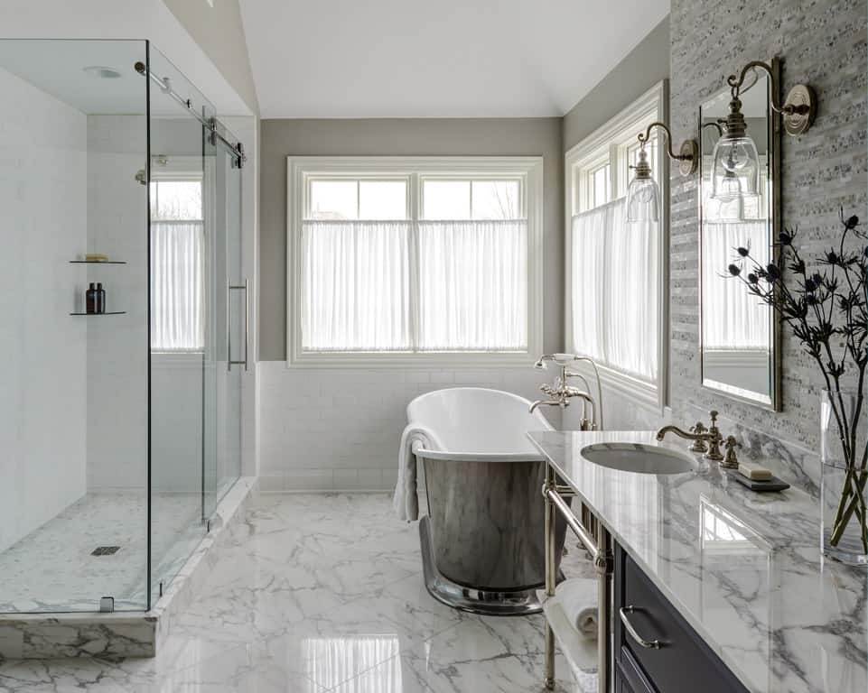Admit it. It’s time to create the luxurious master bathroom retreat you’ve always wanted, and you find yourself looking forward to the feeling of total indulgence and relaxation you’ll be able to enjoy. But if you’re like many homeowners considering a complete bathroom remodel, what may not be clear is what to do first. Thankfully, the Orren Pickell Building Group has completed hundreds (if not thousands) of custom bathroom remodeling projects in Chicago and the North Shore over the past four decades, and we have some tips that are proven to help the process move smoothly.
Here are some specific dos and don’ts we recommend when it comes to how the master bath remodeling process should proceed.
Home Bath Remodeling Dos
- Plan ahead: Don’t let your contractor touch a hammer or rip anything apart until ALL of your design aspects and finishes have been determined. Orren Pickell has a complete design plan in place prior to any demo we do.
- Include a private toilet area: The ultimate in privacy, having a separate water closet allows your partner to continue using the rest of the master bathroom to get ready for their day.
- Build electrical into vanity cabinets: Your favorite spa doesn’t have a ton of clutter on its counters and neither should your master bathroom. Electrical outlets in your vanity cabinets will allow you to store, charge and use small bathroom appliances without needing to leave them “out.”
- Give radiant heat serious thought: Stepping out of a shower onto a warm floor can be a truly luxurious experience and one you should seriously consider when doing a master bath remodeling project, especially in Chicago or other chilly environments.
Home Bath Remodeling Don’ts
- Don’t forget to plan ahead for style and convenience options: Think about how your needs may change in the next 5, 10 or even 20 years and consider style and convenience options that will serve you now and in the future.
- Don’t skimp on insulation: A frozen or burst water pipe is no fun! Ensure that your floors, walls and ceilings are properly insulated to avoid any potential freezing issues down the road.
- Don’t shy away from moving plumbing: Rerouting plumbing can add to to the costs of your remodel, but if it helps your bathroom function better or makes it more efficient it’s worth the investment.
- Don’t overdesign for your house or neighborhood: Unless you’re planning on staying in the house for a long time—in which case, resale value is not a concern and you should absolutely do what suits you best—avoid creating an over-the-top master bathroom design. Keeping your custom bathroom model in line with your home and your area will help you get the most from your investment when it’s time to sell.
- Don’t overlook soap and shampoo storage: If you’ve ever seen a beautiful master bathroom shower where the homeowners’ in-shower toiletries are stored on the shower floor, you’ve seen what happens when shower niches are forgotten during the design phase. Don’t let it happen to your beautiful bathroom.
Now that we know some of the top dos and don’ts when it comes to home bathroom remodeling in Chicago and beyond, let’s take a look at a couple of Orren Pickell’s marvelous master bathroom remodeling projects that follow all of these best practices.
Marvelous Master Bathroom Renovation in Vernon Hills, Illinois
Pete and Nancy Baker of Vernon Hills, Illinois, didn’t know exactly what they wanted for their master bathroom but they knew they wanted a change. “Things looked a little tired,” said Nancy. “The large tub took up the majority of the bathroom and there was a lot of wasted space.”
Having seen Orren Pickell designed and built homes over the years—at open houses and when visiting friends’ homes—the couple decided to get in touch. “We’ve heard good things from friends about their Orren-built homes, and Orren Pickell is all over the North Shore area. Knowing their reputation for good quality work was what drew us to contact them,” said Pete.
“Eric [Pickell, OPBG’s Sales & Marketing Manager] came out and took a look at our bathroom. He asked a bunch of questions about what worked for us and what didn’t. Then we met with the design team,” said Pete. “It was an enjoyable process. The design team was really good about helping to guide me to materials and patterns that would work well together. They would say, “well if you like this, take a look at this as it may work better” and I felt confident I could trust their guidance,” said Nancy.
One of the things that Pete and Nancy both love about their new bathroom is something that you don’t notice unless you use it; instead of having traditional cabinets under the sink, the design and build team installed smaller drawers that are perfect for toothbrushes, makeup and other bathroom necessities. “It helped to have Orren Pickell cabinet designers asking us, “Have you thought about this? Have you thought about that?” as we were going through the design process, as they were able to help us really integrate more functionality into our bathroom,” said Nancy. “It’s one thing to have it look pretty but to have it really work for us makes it even better.”
Gorgeous Glenview, IL Master Bath Remodel
“Wow, is that the same bathroom?” is the reaction most people have when viewing before and after photos like these of home remodeling projects done by the Orren Pickell team. And the answer is yes, it definitely is.
Working with Catherine Schager Designs as the interior designer on this project, the build team bumped out the angled master bath wall to a rectangle, creating space for a shower and an expanded master closet. The space’s four-leg metal washstands, nickel faucets and freestanding bathtub with a burnished cast-iron exterior all evoke vintage European styling, while the Calacatta Gold marble surfaces keep the space contemporary. Needless to say, the combination works beautifully—the master bathroom is almost too stunning for the homeowners to keep it to themselves.

