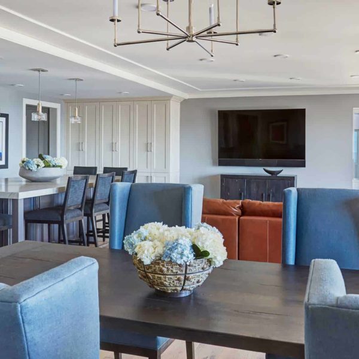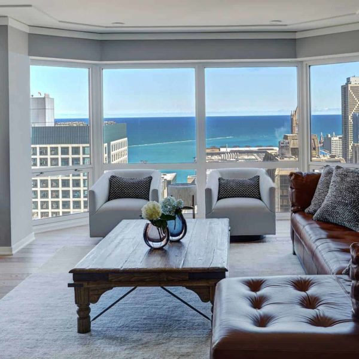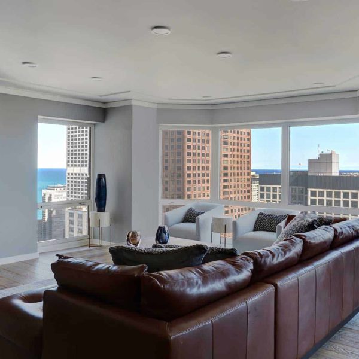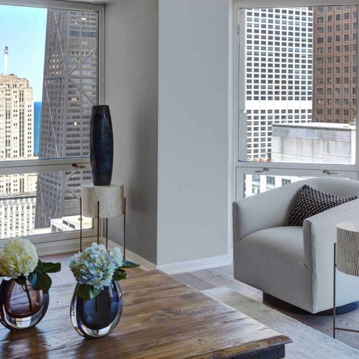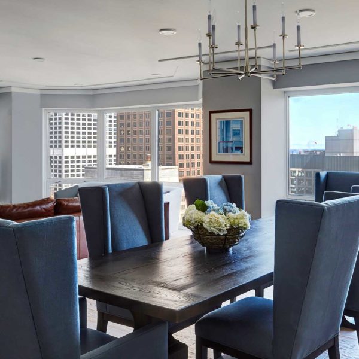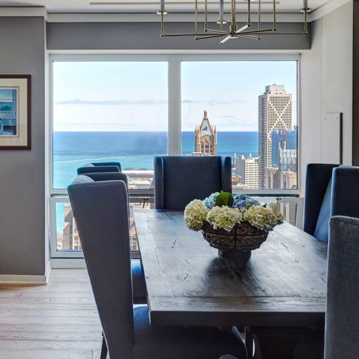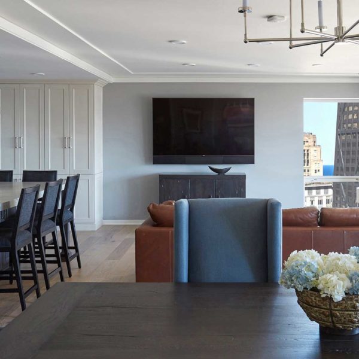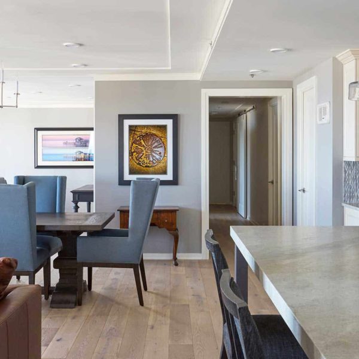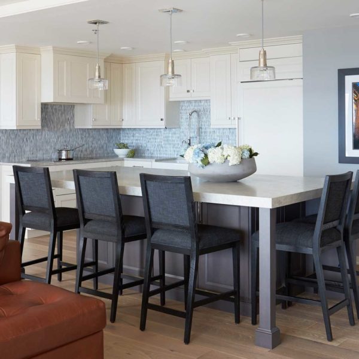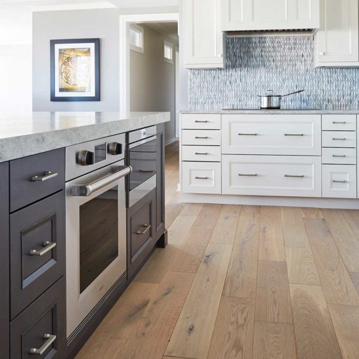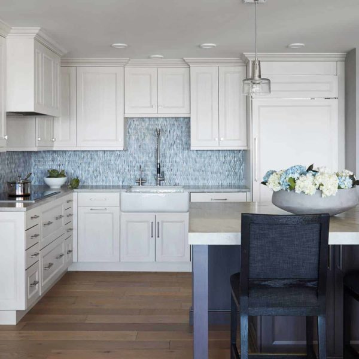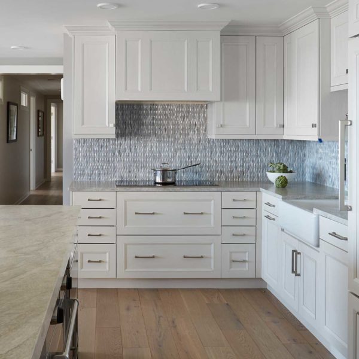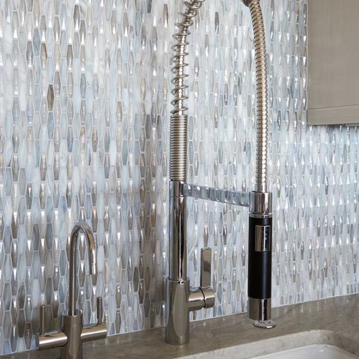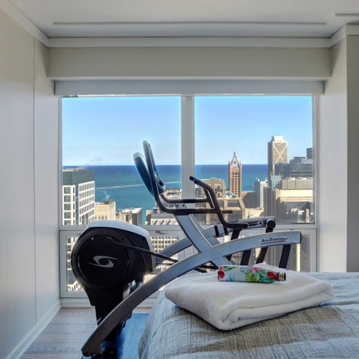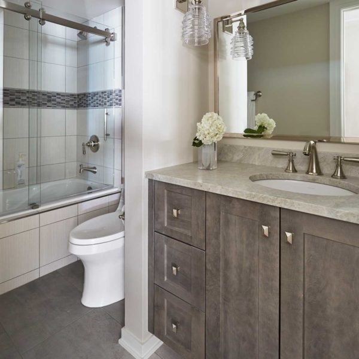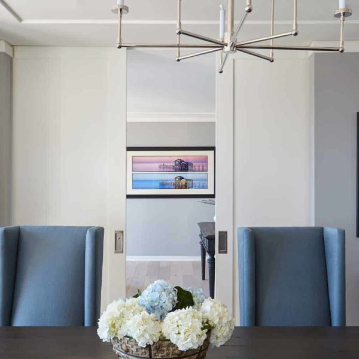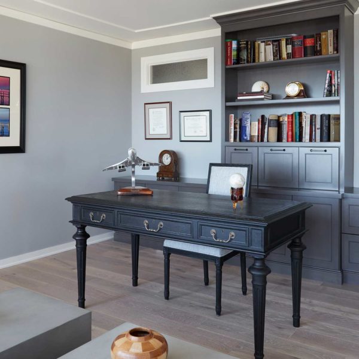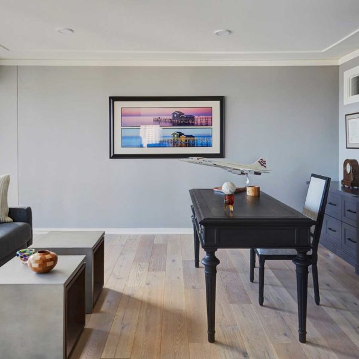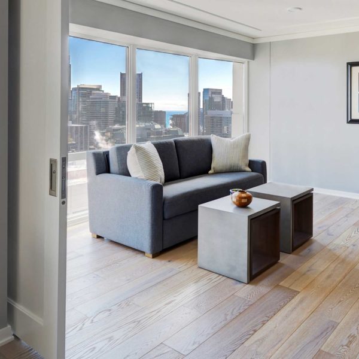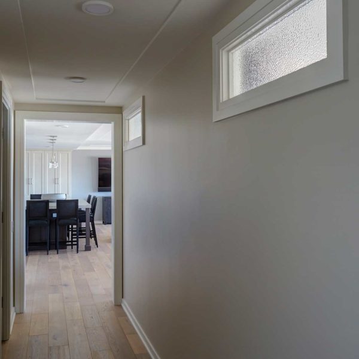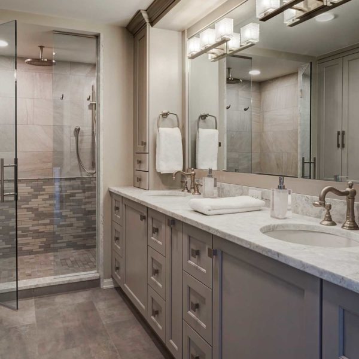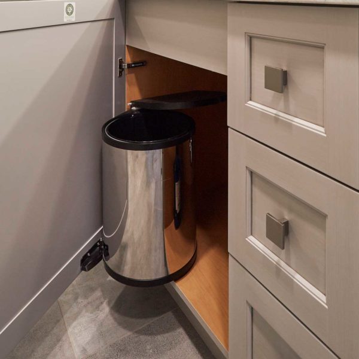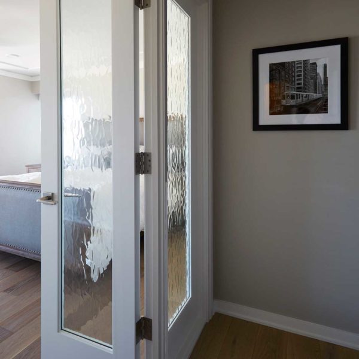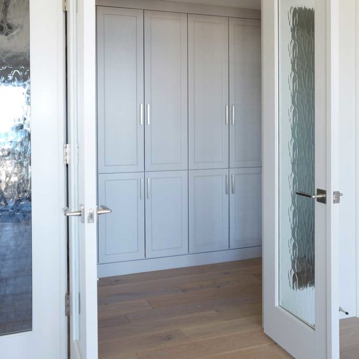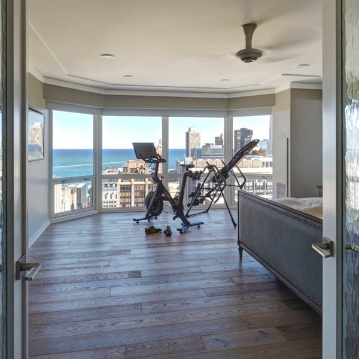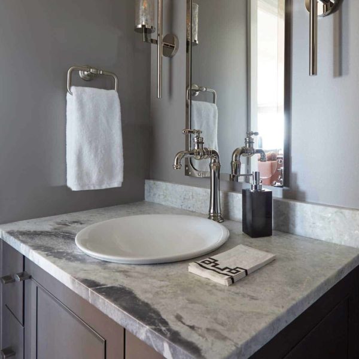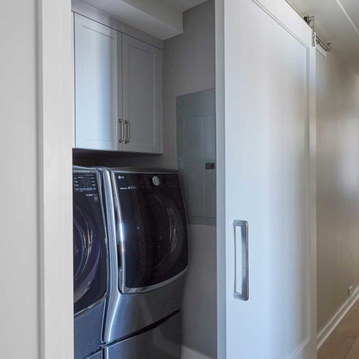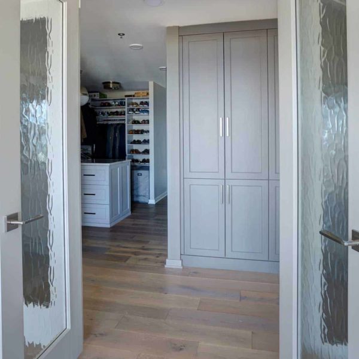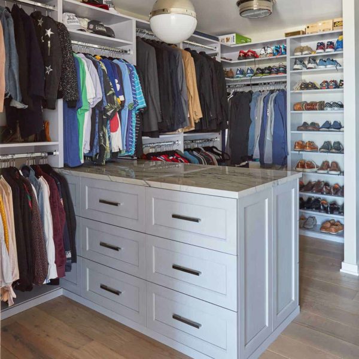Jill and Steve were looking for a condo, but simply couldn’t find what they wanted. However, when Jill talked to her longtime friend Orren Pickell and realized that rehabbing was an option, everything changed.
“We bought the view,” explains Jill, referring to the 34th-floor Gold Coast condo she shares with her fiancé, Steve. Spectacular views north and east bring Lake Michigan, the city and lots of natural light into every room.
“We looked at a lot of places and before we made a decision, we had the Pickell team in and talked to the building engineer. Once we knew we could do what we wanted, we made an offer,” adds Steve.
“It was a pretty significant factor to be able to trust the design-build team,” suggests Jill, a friend of Orren and Tina Pickell for more than 20 years. “In a project this extensive, you know there are going to be ‘days.’ There are going to be issues. So that trust was huge.”
When it was built nearly 30 years ago, this condo was the height of luxury. But the dark, divided design was ready to be reimagined into an open, sunlit space. Jill and Steve knew they wanted to bring in as much light as possible, add low-profile ceiling lighting without reducing room heights and upgrade everything.
At the initial design meeting, the Pickell team presented what the homeowners had asked for. “Then they pulled out a second option,” says Steve, “They moved the pantry and added a big island, and it opened up the whole home. With that breakthrough, we had the high-level design signed off in the first meeting.”
Three months after closing, demolition began. After taking the space down to its bones and removing the wall between the kitchen and living room, the condo was transformed into a modern work of art. A massive island topped with Madre Perla quartzite delineates spaces while making the kitchen much more welcoming and usable. Transom windows share light from room to room. Custom cabinetry maximizes storage and the clean aesthetic. And 7″-wide Appalachian white oak flooring with a live-sawn look lays the foundation for a home that’s comfortable, warm and inviting throughout. “The floor gets the most compliments,” offers Steve.
In the private areas, the master bath was reworked to open up the bedroom. A shared closet features a peninsula that, according to Jill, “Has a flat surface on top of the drawers that makes it easy to pack for our frequent business trips.” And clever engineering allowed a wall-mounted toilet to be separated from the master bath while still leading to the existing drain and stack in the center of the room. Even a fire code-required bedroom door turned out to be a good thing, both aesthetically and functionally.
“We didn’t want any dead space,” explains Steve. “I wanted every area within the common space to be actively competing for me to want to sit there. The island, the couch, the dining table, the office—they’re all places I want to sit.” “Every place is our favorite place,” adds Jill.
A recent party confirmed how well the space works. “We had 25 or 30 people here, and they were enjoying every space,” recalls Jill. “Everyone fit in there easily. Now that we’re done traveling for a while, we’re looking forward to doing that a lot more.”

