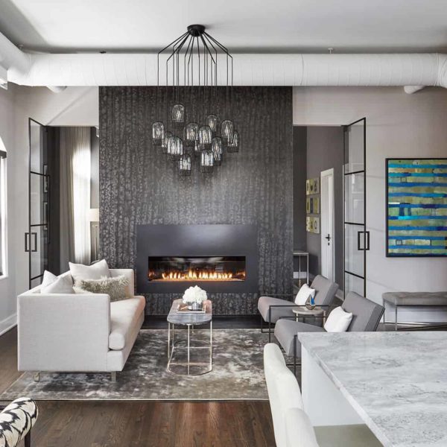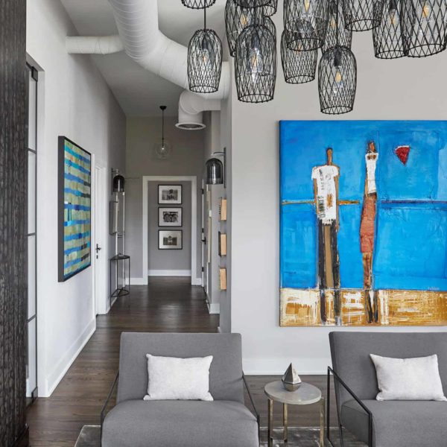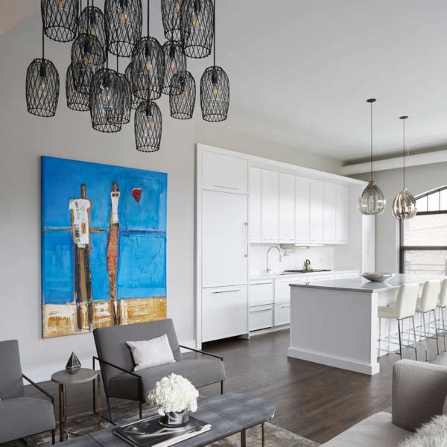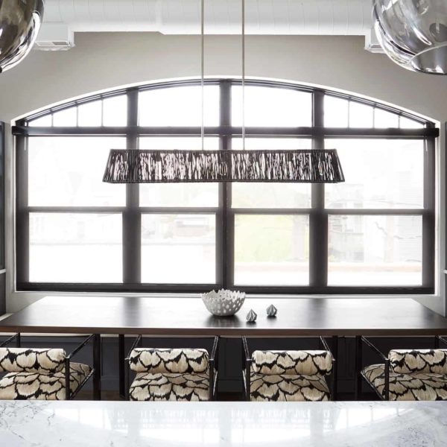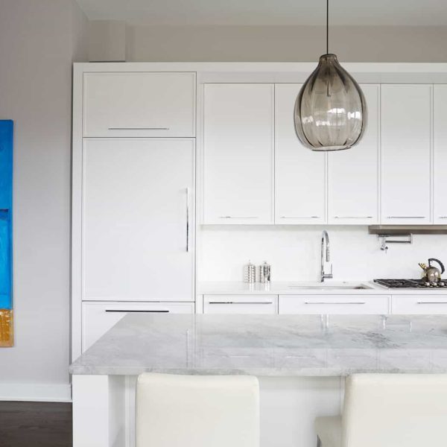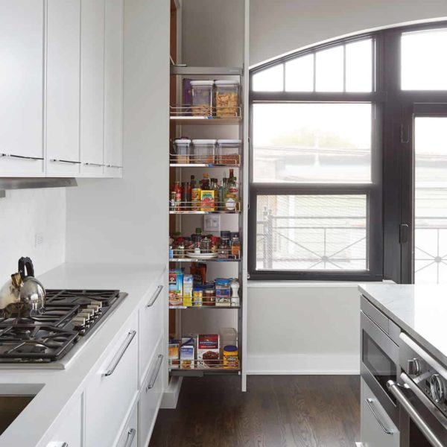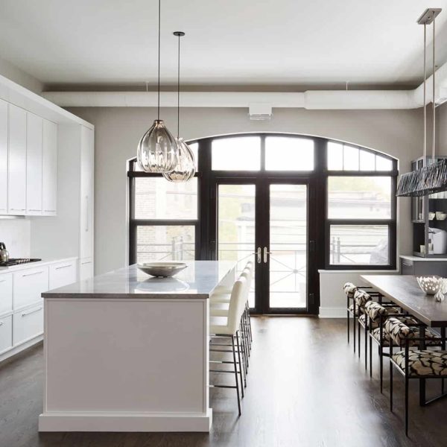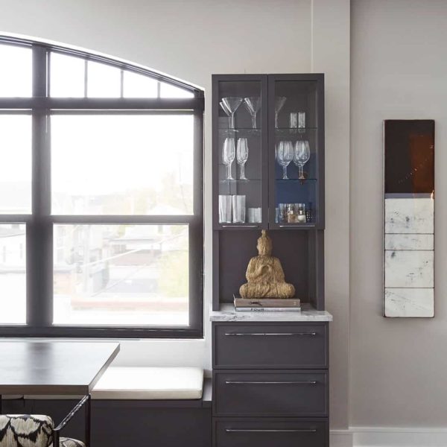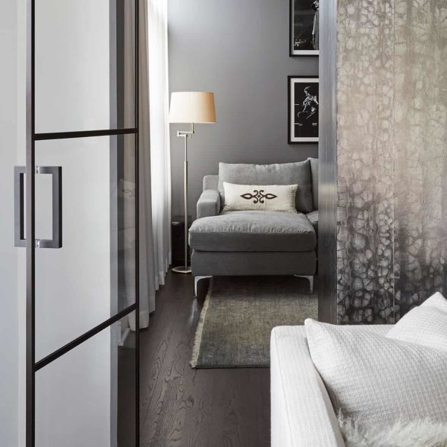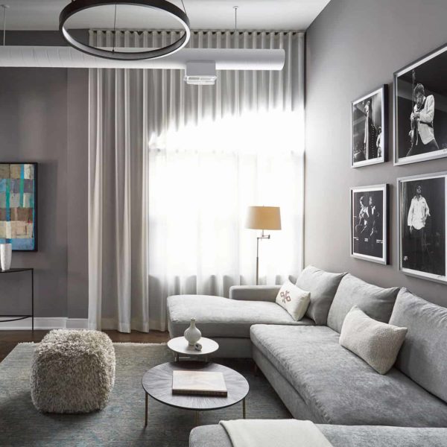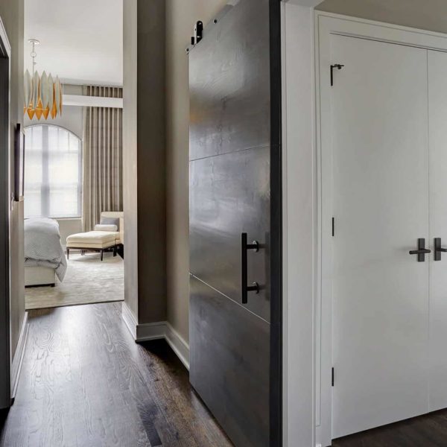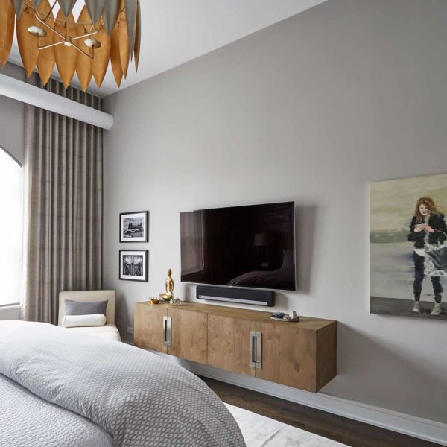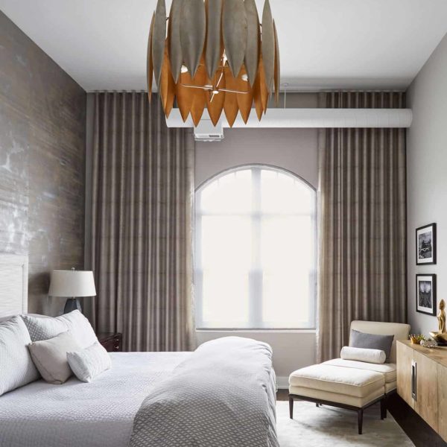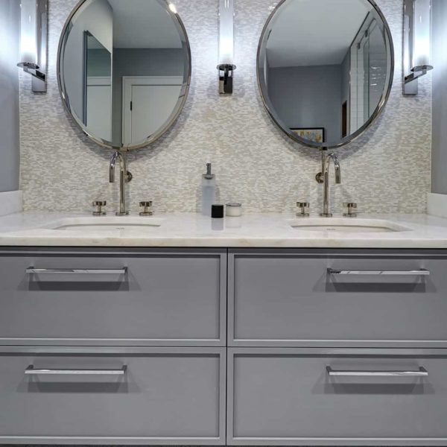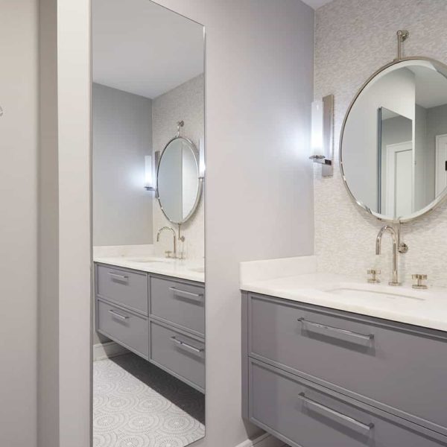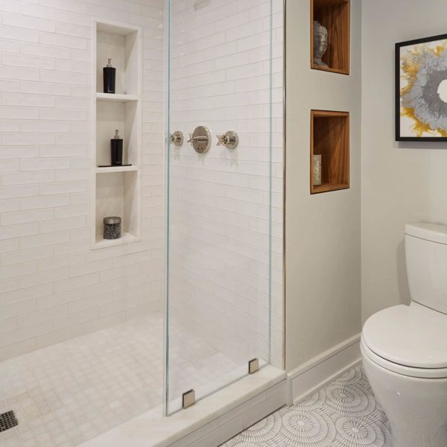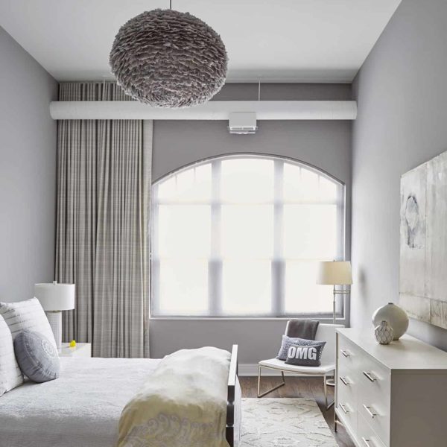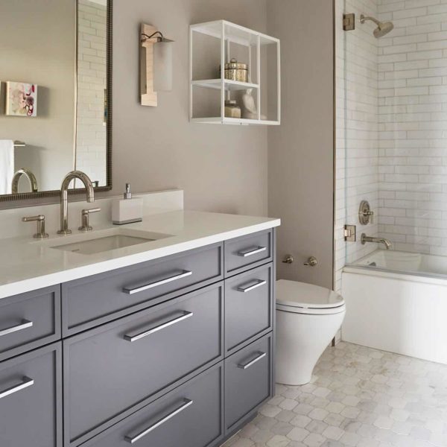Downsizing into a Perfectly Personal Lincoln Park Loft
As a real estate agent, Helen had a good idea what she wanted in a city condo. She no longer needed 5,600 square feet, but she wanted to stay in the neighborhood she loved. Having built and remodeled in the past, she wasn’t afraid of the process, but was beginning to wonder if what she wanted actually existed when a sunny loft came on her radar.
“It was ugly,” recalls Helen. “The building had been a microscope factory. It was converted in 2001, but it was all really basic. It was exciting to me, though—the space was amazing, it had twelve-foot-high ceilings and big windows that brought in a lot of light.”
Helen had worked with the Orren Pickell Building Group more than ten years ago on a lakefront home in New Buffalo, so she knew she could count on the Pickell team to renovate the space. In addition, she brought in a designer to help her go more modern than she had in the past.
While there were no walls being moved, the loft had to be completely gutted and reimagined, starting with a claustrophobic kitchen that divided the open living area with cabinets suspended over an island. Helen knew she wanted a bright, airy kitchen with great flow for family gatherings and cocktail parties. That meant moving the entire kitchen to one wall—a significant design challenge. “Putting some of the appliances in an oversized island and adding really tall cabinets made it work, and I have all the pantry and storage space I need,” explains Helen. “Even the designer said it turned out better than she expected.”
The expansive new island is a showstopper, capped by a mammoth slab of stone that required a crane to bring it in through the window. The street was shut down and six workers carried the stone across an adjacent rooftop into the loft. Its highly visible position at the center of the open living space made the effort worthwhile.
Another challenge was the master bath. Unfortunately, building management wouldn’t allow the eight-foot ceilings to be raised, so attention shifted to making the available space stunningly beautiful. Sleek fixtures and laser-cut glass floor tiles, laid precisely by hand, have an opulent effect.
A palette of grays and whites, interpreted in wallcoverings, textiles and lighting, unifies the space and allows Helen’s bold art to pop throughout the home.
“I feel lucky,” comments Helen. “I made this place for myself, and I really enjoyed the process.”

