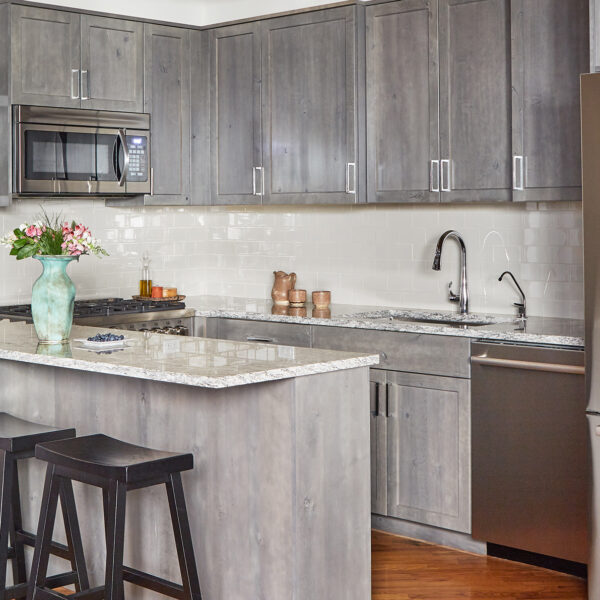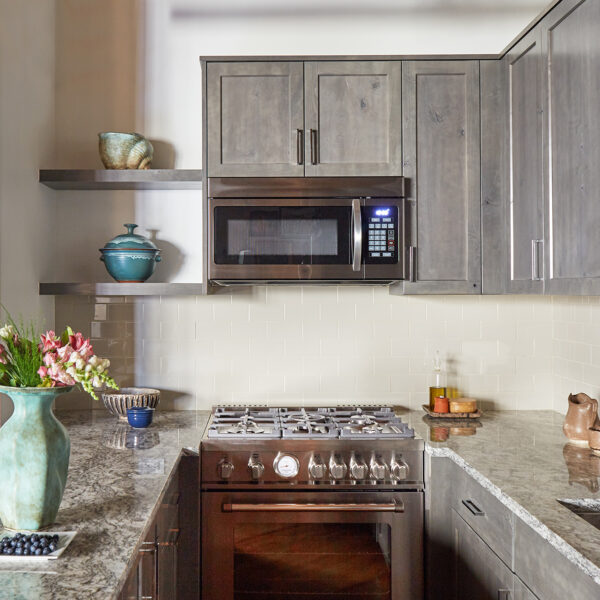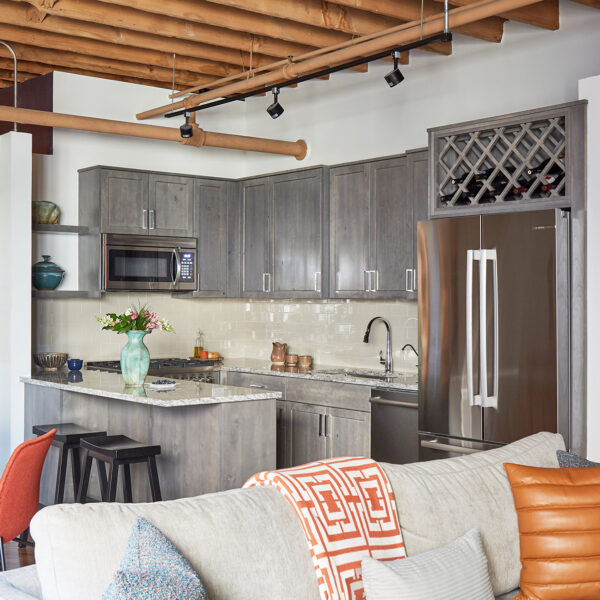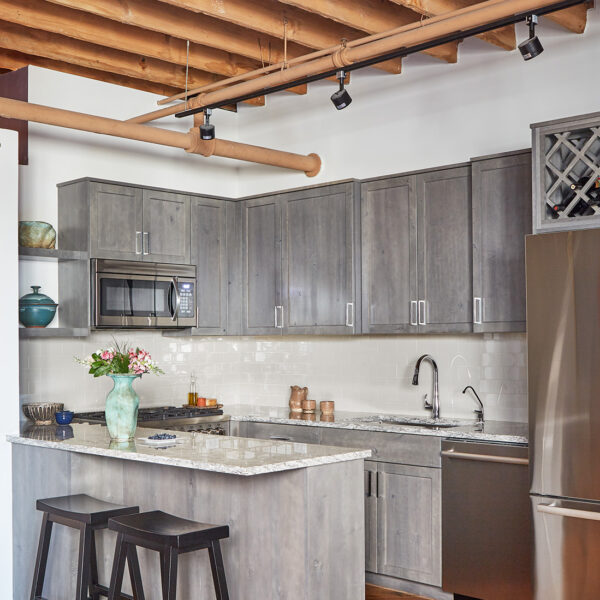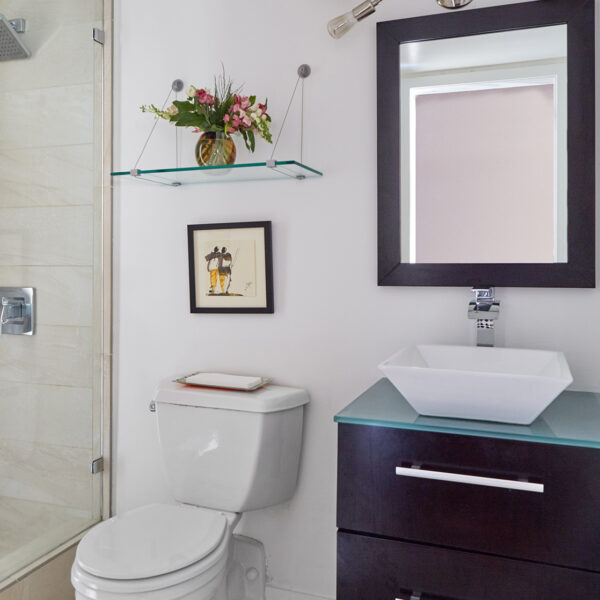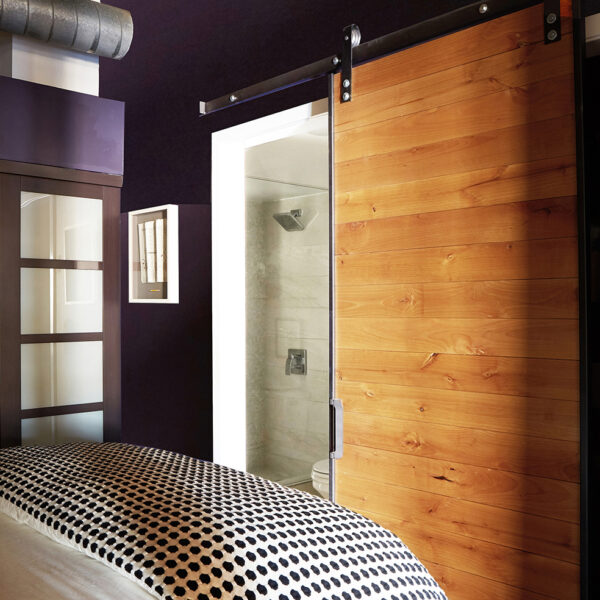City Loft Gets a New Kitchen in No Time
Sometimes, the only thing harder than living with an out-of-date kitchen is contemplating the remodeling process. Fortunately, the Pickell Rapid Remodel program made it easy for this client to get her head around costs and timing, and have a new kitchen installed within weeks of working out the design. “I have a city loft with a lot of character, but the kitchen needed updating,” the client, Amy, explains. “A friend told me about Orren Pickell Building Group and a new program they were launching for quick-yet-customized remodels.”
From Budget to Design Approval in Four Weeks
Even on a modest budget, there were ample opportunities for adding personality and style. Just a week after discussing costs, the Pickell design team met at the condo to measure the space and discuss a variety of tile, flooring, appliance and fixture options, specifically chosen based on Amy’s style preferences and budget. “I particularly appreciated the designer consult and I was able to rely on the suggestions of selections offered, which made it fun and enjoyable, not overwhelming,” she recalls.
Visiting the condo also allowed the design team to identify a potential hiccup. Removing a pantry wall to replace the existing island with a longer, more space-efficient peninsula would reveal a few inches of subfloor—and cost upwards of $1,000 to cover with matching wood flooring. The design team was able to fine-tune the cabinetry plan to avoid the unnecessary cost.
During the meeting, the designers noted that Amy didn’t have a microwave or built-in trash bins. She loved the suggestions and these were incorporated into the design, too, with the microwave doing double-duty as a range hood.
Just four weeks after the first contact, a contract was signed and the cabinets and fixtures were ordered.
Four More Weeks from Demolition to Dining In
Using stock sizes allowed the cabinetry lead time to be reduced to just six weeks, but this period allowed contractors to be coordinated while Amy chose appliances. After all, it’s important to see these items firsthand before making a decision, and some were difficult to source during the pandemic.
As the cabinetry neared completion, demolition began. “I found the client portal and my communication with the project supervisor very helpful in staying abreast of daily progress,” notes Amy.
Over four weeks, the kitchen took shape. Taller cabinets with convenient rollouts and integrated trash bins maximize storage space. The new stone countertop accommodates seating behind the peninsula, which now includes power outlets. And the cool gray color scheme and stainless steel appliances complement the industrial look of exposed beams and pipes.
“From introduction, planning and contracting to execution, the process was seamless—team vision, timelines and communication throughout the project were totally aligned,” Amy adds. “I have never enjoyed being at home more.”
Even the condo building manager was happy working with the Pickell team, commenting that he’d recommend us to other owners.

