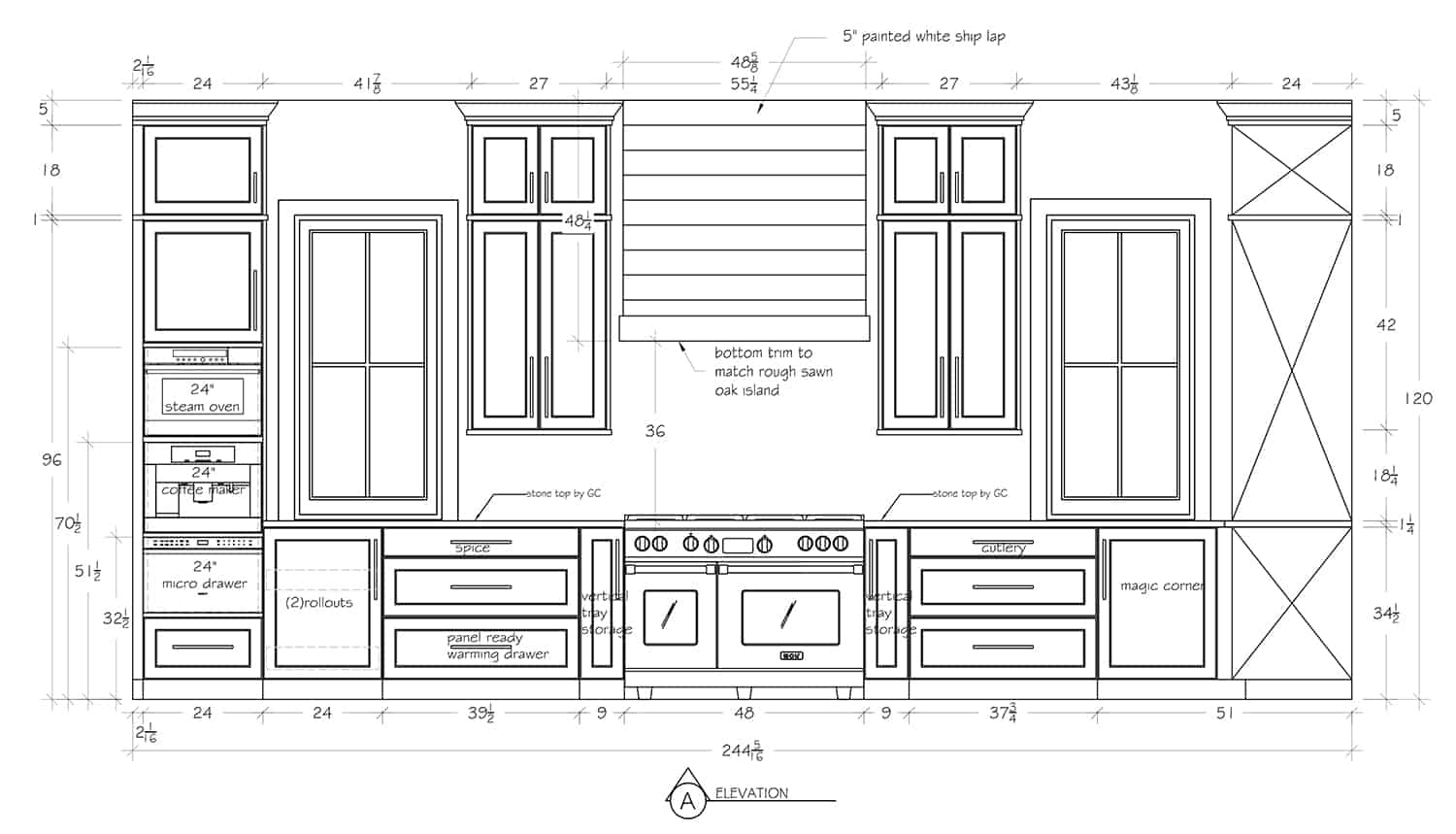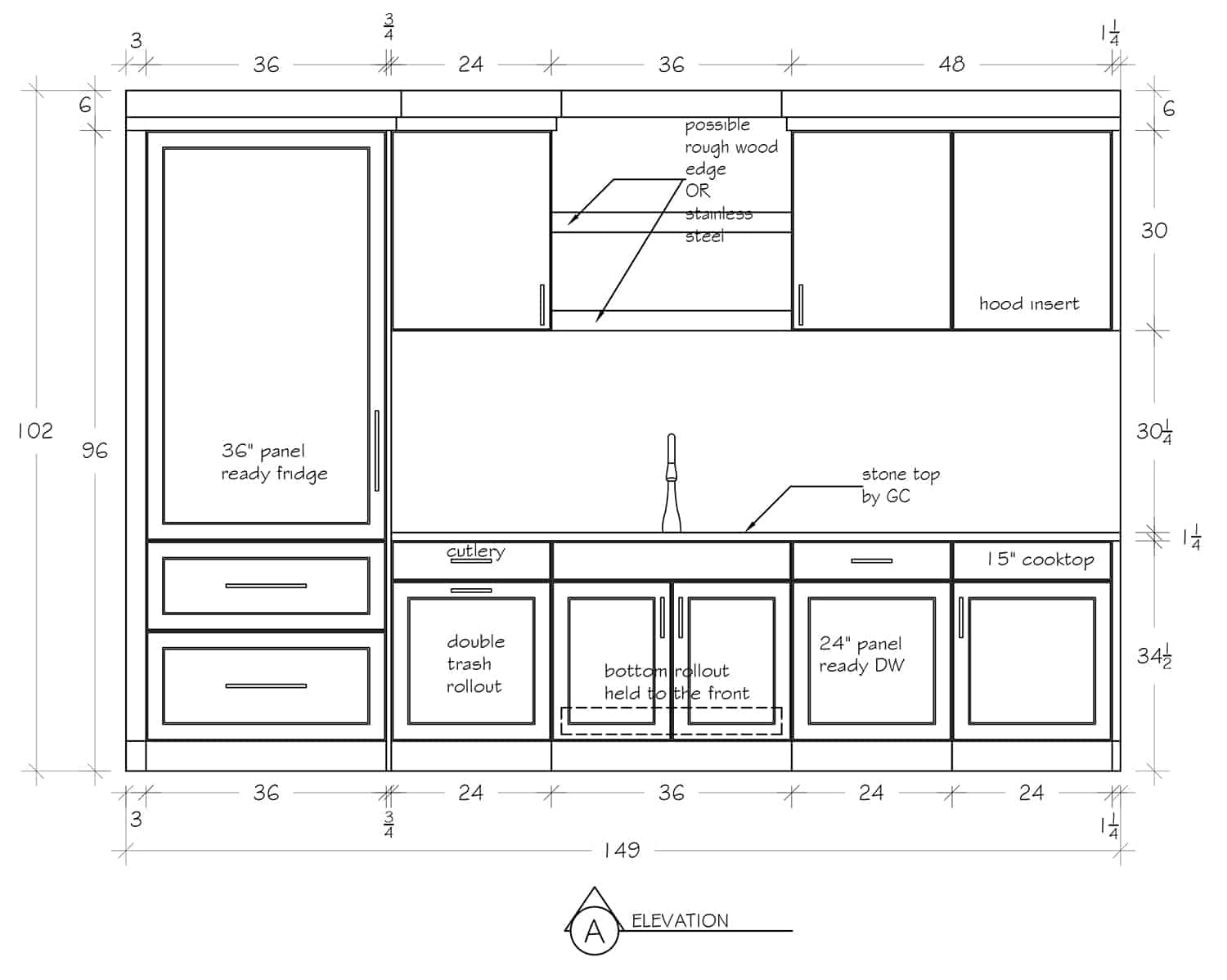Enjoy this continuing series as we follow Jonna and Doug through the design and build of their family’s new Kenilworth home. This time, we talk to lead cabinet designer Krista Benton and the clients about selecting cabinetry.

Krista Benton
“We kicked off the first cabinet design meeting with a few broad ideas in mind. We knew the home was aiming for a comfortable, modern farmhouse feel, and the clients had seen the large, L-shaped island with a built-in banquette [pictured below] in our showroom and had fallen in love,” offers Krista Benton, AKBD, CAPS. “That had been included from the beginning of the architecture phase.”
As the lead interior and cabinet designer at Orren Pickell Building Group, Krista has a talent for intuiting what clients are looking for and bringing their vision to life. As she listened to Jonna and Doug talk about how they’d use their kitchen, she was able to translate their lifestyle into a cabinetry plan that would work well for them.
“There were a lot of little touches we could add to make the family’s lives easier. For example, they requested a built-in pantry with stainless steel shelves to house all of their small appliances, and they wanted to make sure we included a four-bin recycling center,” adds Krista. “But they also mentioned that they might be adopting two puppies, so we built food stations into the ends of the banquette.”
Over the following meetings, a variety of options were sketched out and discussed in order to maximize the space and accommodate the family, and visits to the cabinetry showroom helped ensure that all elements would work well together.
“In addition,” says Krista, “we knew that Doug prefers symmetry. But achieving that can be difficult in an L-shaped kitchen. We had to be careful to ensure that each elevation felt balanced, even if shapes couldn’t be mirrored on each side.”

Quick Response to a Cabinetry Challenge
Once all decisions were made and the cabinets were to be fabricated, the Pickell team learned that the products would not be available. Doug recalls what happened next, “The Pickell team found another cabinet company that was able to match all of our selections and colors, except for the kitchen island. We’d planned on a gray, rustic look to differentiate the island from the rest of the kitchen, and we didn’t want to start over. We were really happy that Pickell was able to work with a custom fabricator to duplicate the piece exactly.”
Getting the Design Just Right
The only other question hanging over the kitchen design was how to cover the range hood. Hanging front and center in the kitchen, the range hood is often a focal point, so everyone wanted to get it right. Because other areas of the home incorporate shiplap wood panels—installed vertically for a fresh, timeless look—that seemed to be the right solution for the range hood. Unfortunately, the boards could only be securely installed horizontally, and that didn’t appeal to Jonna and Doug.
The Pickell team presented a board-and-batten inspired design that more effectively brought in the character of the home. Made of a rustic wood similar to the kitchen island, it’s the perfect final touch.

Looking Beyond the Kitchen
When thinking about cabinetry, attention easily turns toward the kitchen. But Jonna and Doug also worked with the Pickell design team on a basement kitchenette that includes its own island, as well as mudroom storage, a powder room, laundry and four more baths. Similar cabinet door profiles, simple black hardware and a unified color palette ensure that a unified aesthetic is carried throughout the home.







