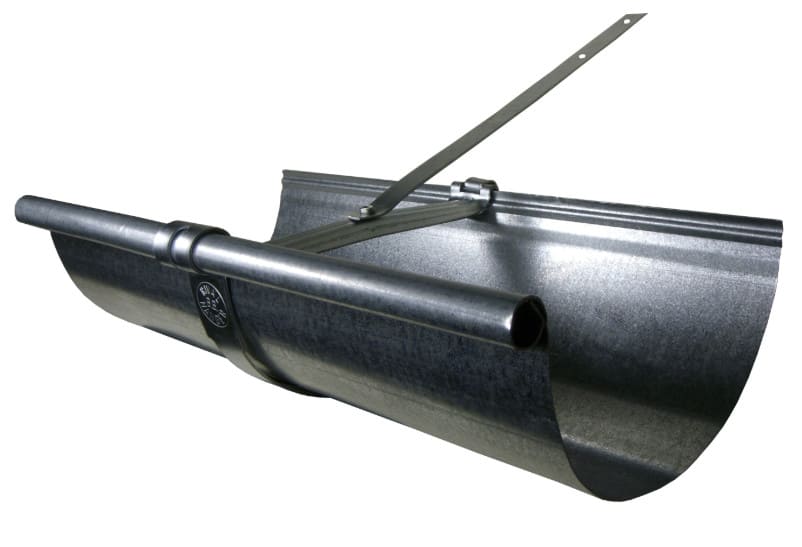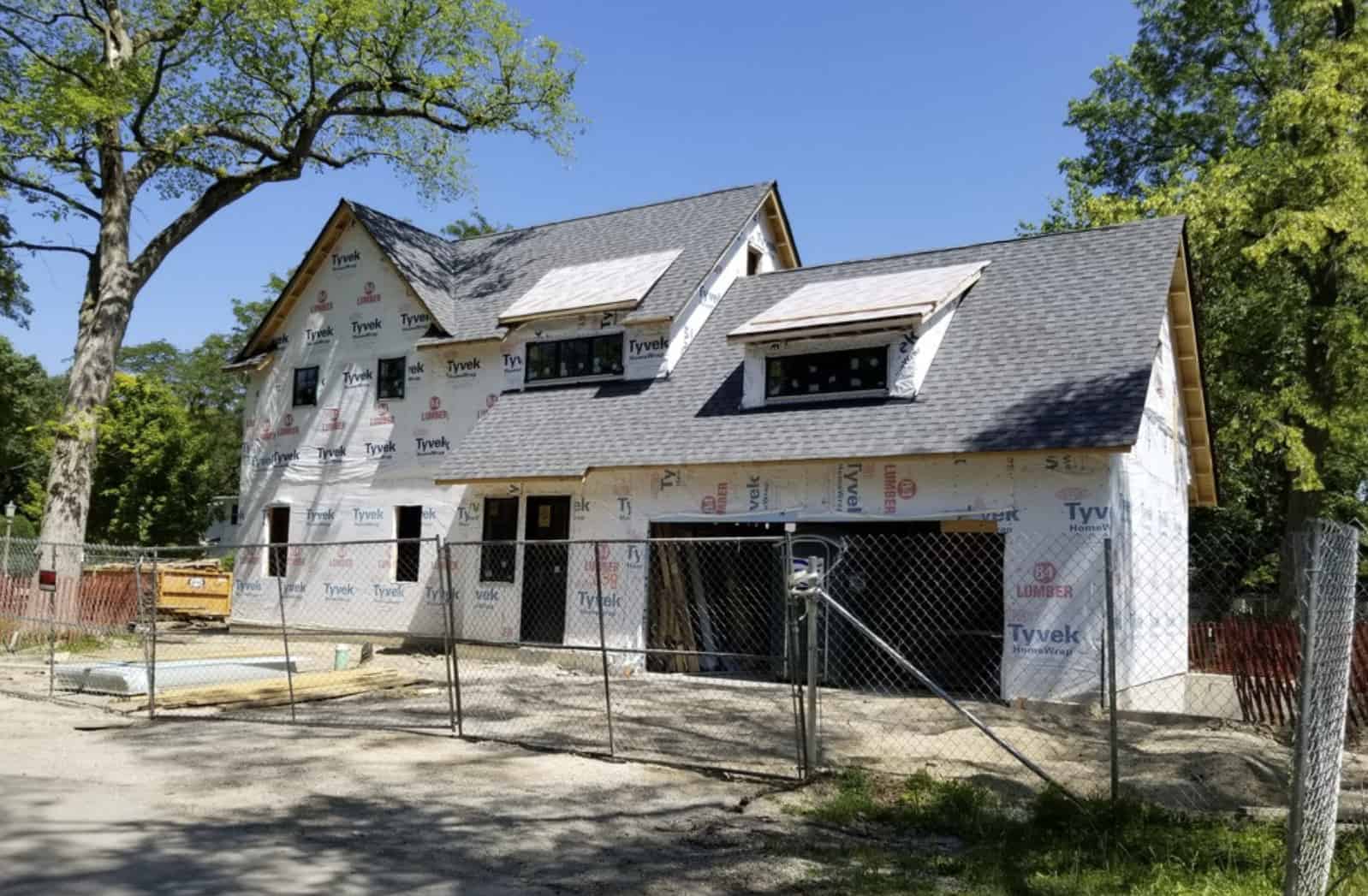Enjoy this continuing series as we follow Jonna and Doug through the design and build of their family’s new Kenilworth home. In this episode, the couple shares their experience choosing a long list of exterior and interior products and finishes.
In our last post, we talked about the Ins and Outs process, in which clients start to choose and prioritize the items that will actually be used in their home. From the moment a contract is signed through the time rough framing is begun, many decisions need to be made.
This includes those items people anticipate, such as stone and siding styles and colors, door designs and window frames, as well as things that never crossed their minds. Gutter shapes, door hardware, window screen colors, whether the garage door should be insulated—every detail must be addressed. Will the home have an elevator—how will the walls, ceiling and buttons look? And because bathtubs are set during rough framing, the bathroom fixtures need to be considered early on.
“It’s definitely a ‘be careful what you wish for’ situation,” recalls Doug. “People think they want a ton of options so they can get exactly what they want. But when you have the choice of anything—from low-end to high-end to custom-made—it can be intimidating.”
A Strategic Division of Responsibilities
With two small children at home and little free time to spare, he and Jonna decided to divide and conquer. Doug made decisions on functional items such as doors and windows, while Jonna led the charge on the aesthetic elements. “Fortunately, we have similar taste,” he laughs.
“The Pickell team took the lead on the bigger, strategic style directions, like recommending the right roofing and siding options. They helped think through the view from the street and the first view when you come in the door,” explains Doug. “Then they stepped back on the more personal things.”
Ultimately, the family chose white lap and board-and-batten siding complemented by black window frames and touches of stone veneer for the exterior. The roof combines standing-seam metal with pewter-toned shingles. And the gutters? A simple, half round profile in dark gray doesn’t detract from the clean lines of their contemporary farmhouse.
Selections Overview
In order to make the selections process a little less daunting, we group them into a series. Here are some of the “Group 1” selections for Urban Family Farmhouse.
Windows
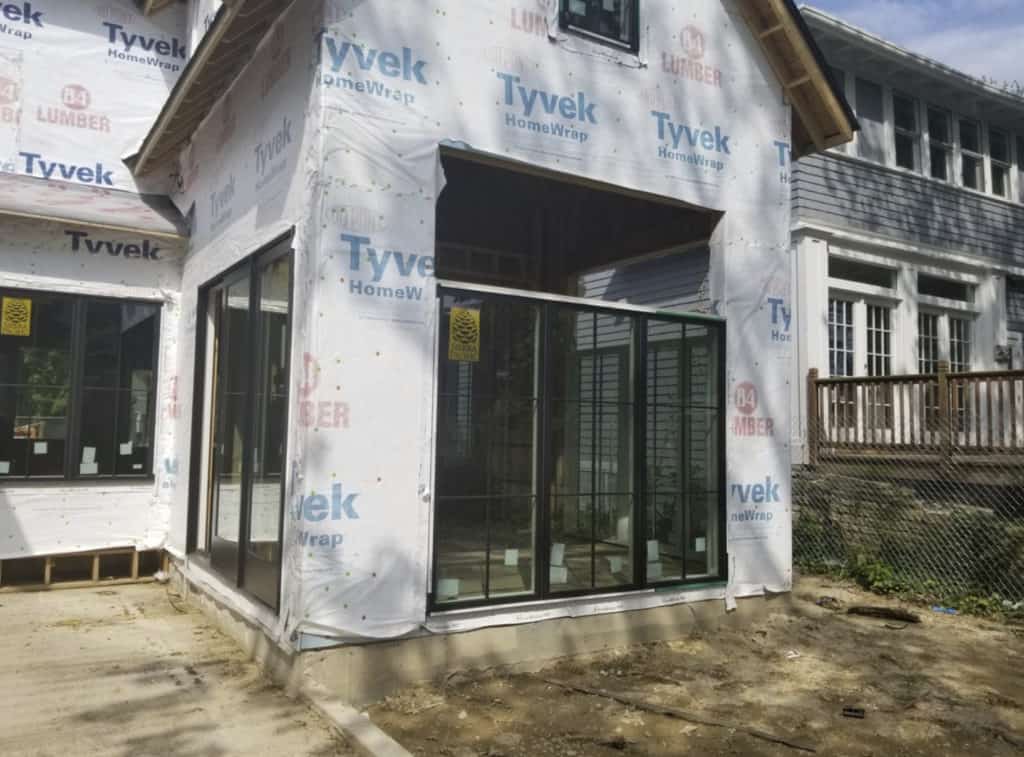
Roofing
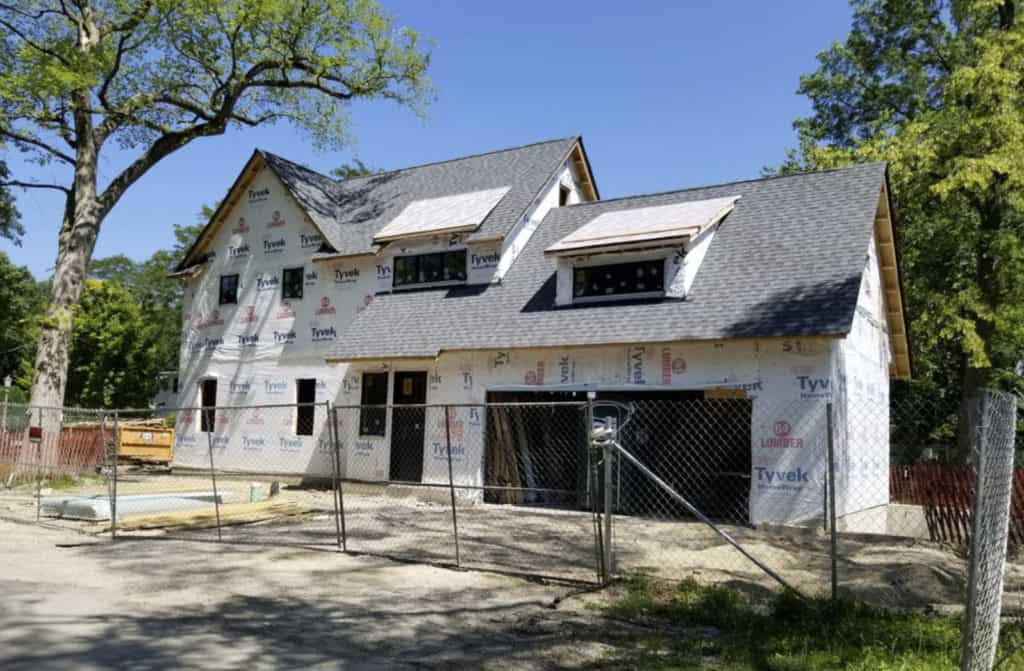
Exterior Siding
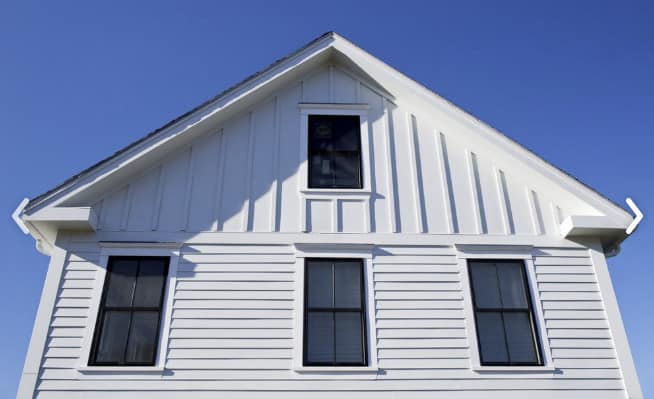
Gutters
